FLOOR PLANS
Step into Heyday your way! Choose from our collection of apartment homes that best suits your needs — all highlighted by designer finishes, private garages, open space, and essential conveniences. Live like you own the place and plan to stay for a while.
One-Bedroom
-
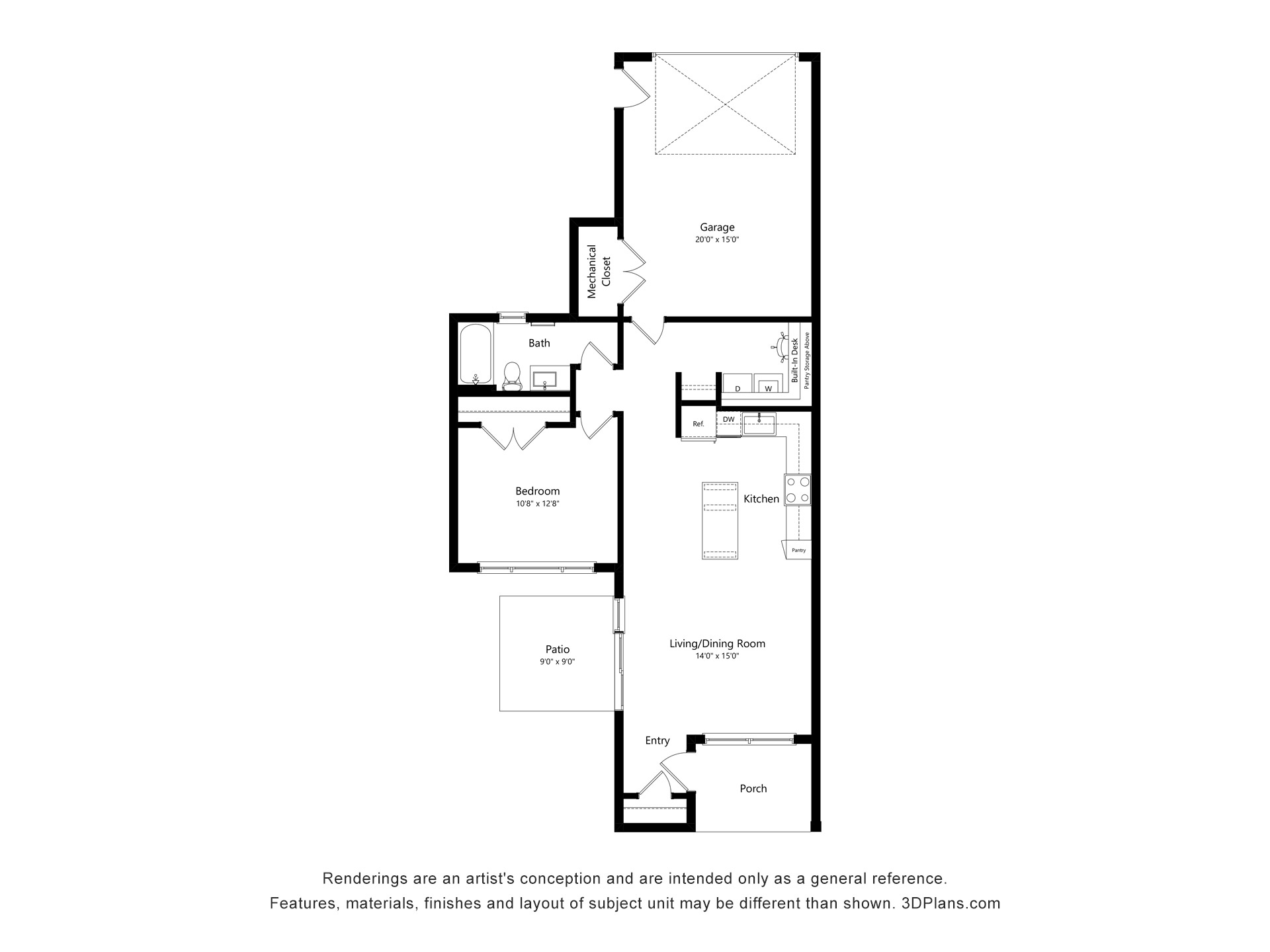
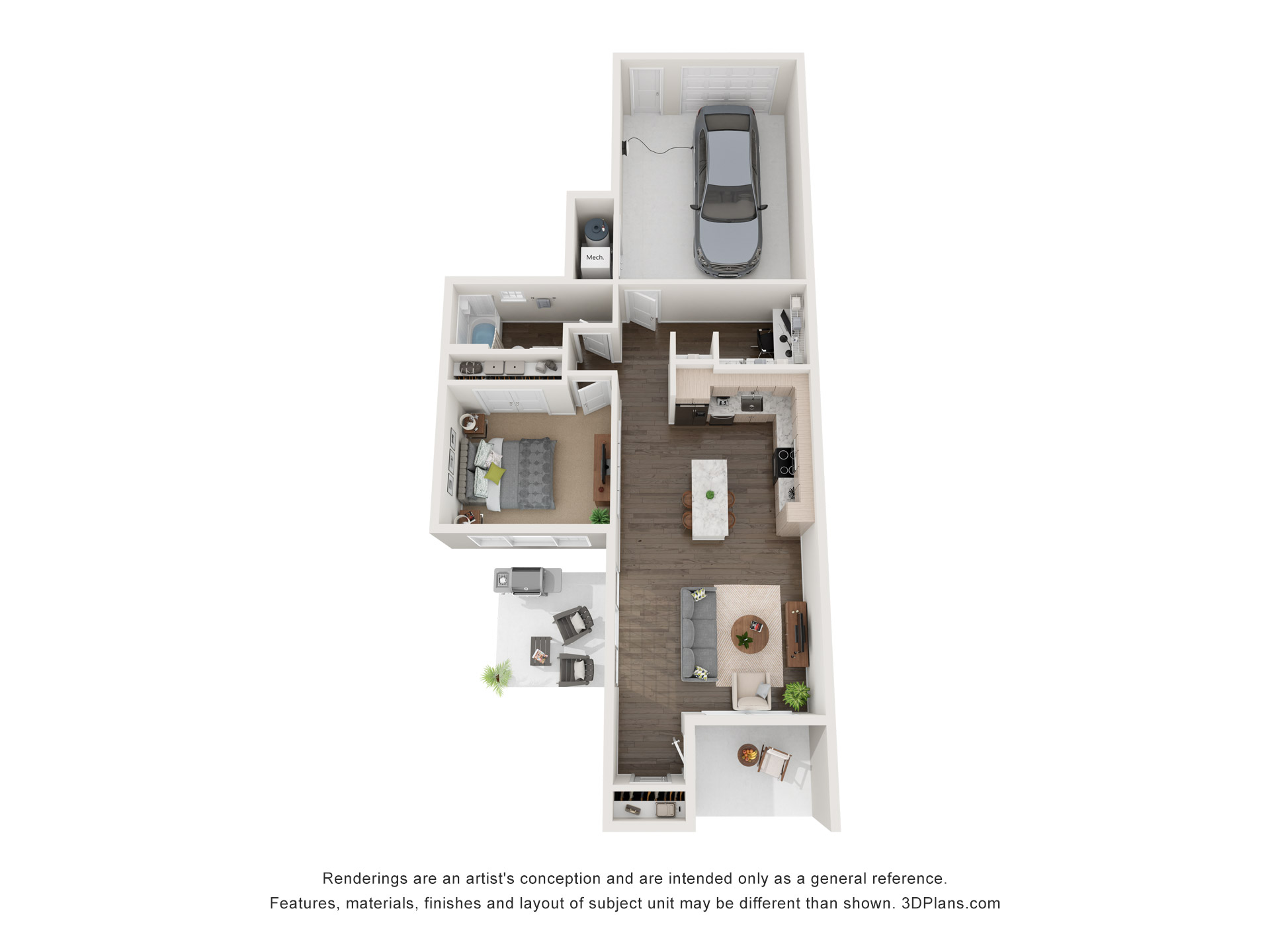 Download Floor Plan Virtual Tour
Download Floor Plan Virtual TourToggle between 2d and 3d images.
View Photos-
int(28977)
-
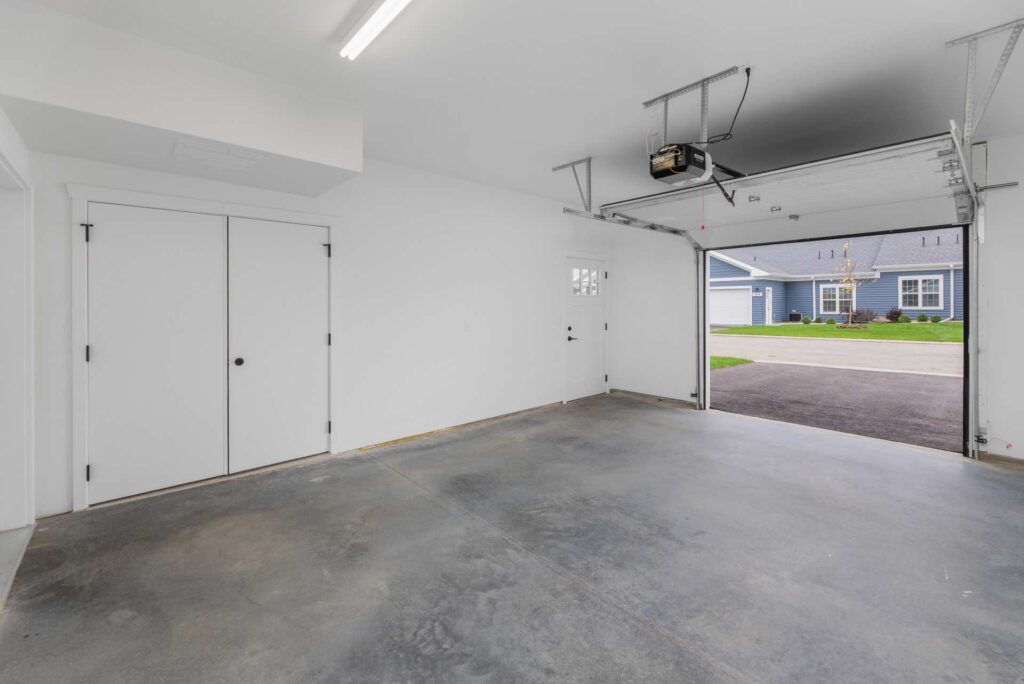 int(28978)
int(28978)
-
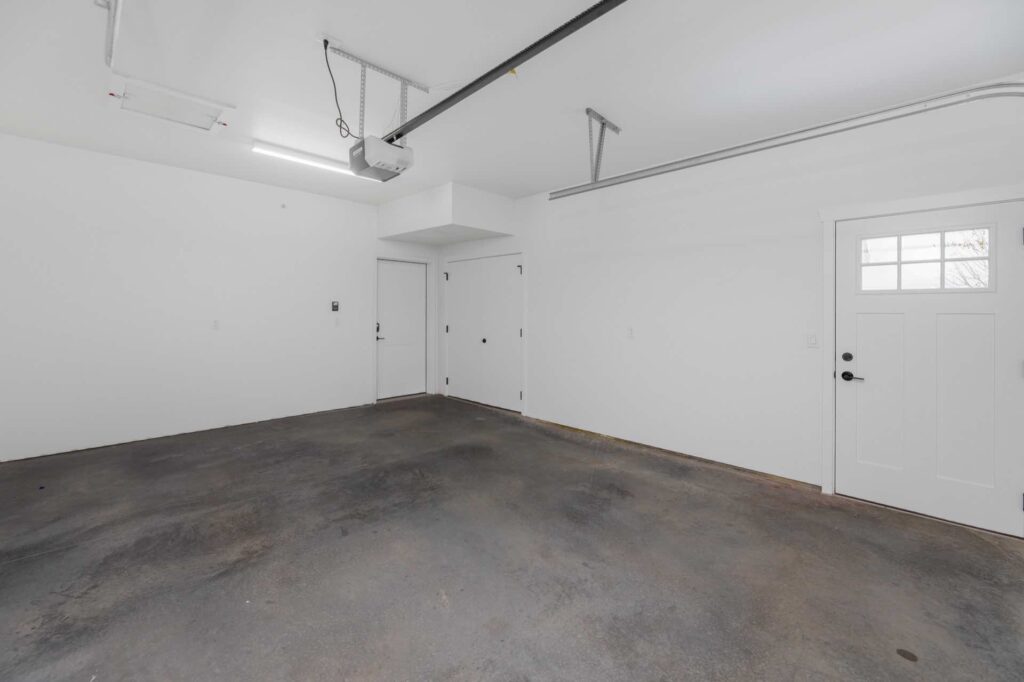 int(28975)
int(28975)
-
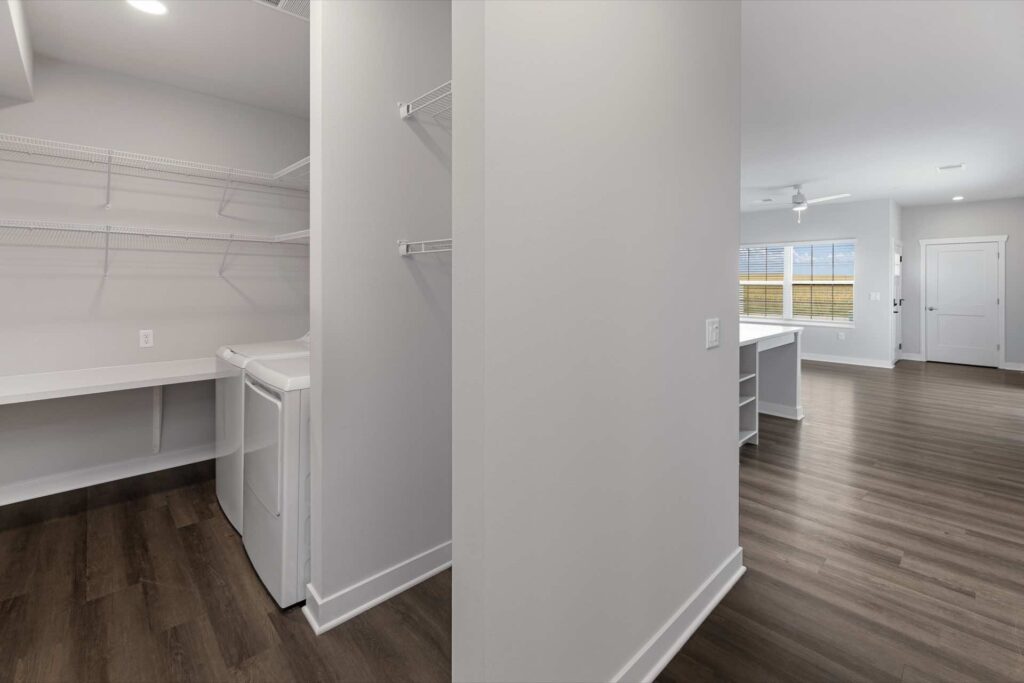 int(28979)
int(28979)
-
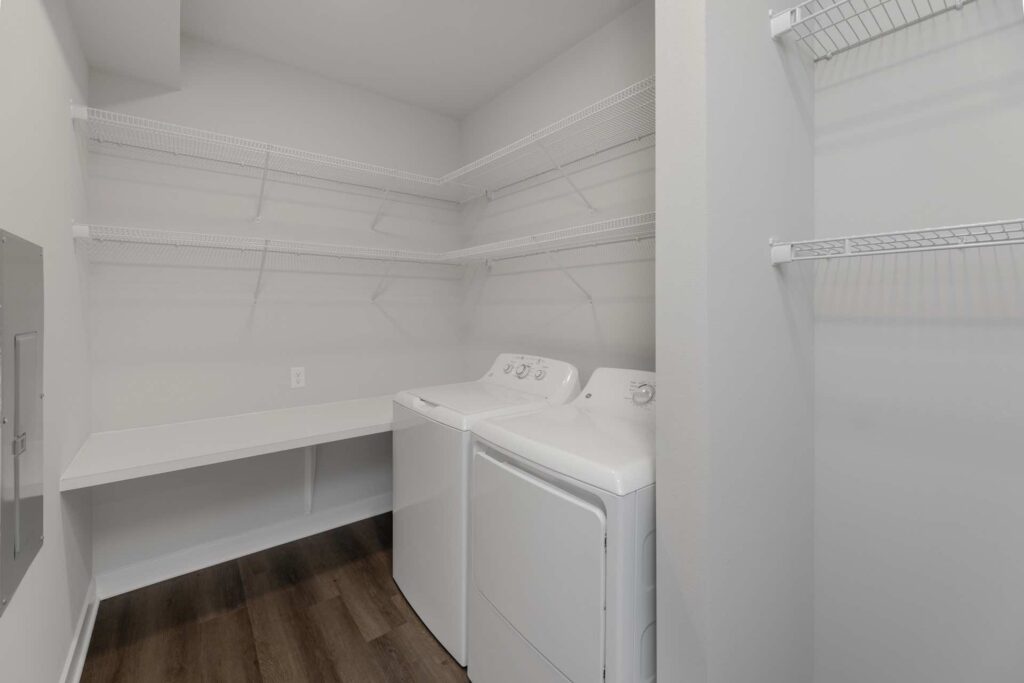 int(28980)
int(28980)
-
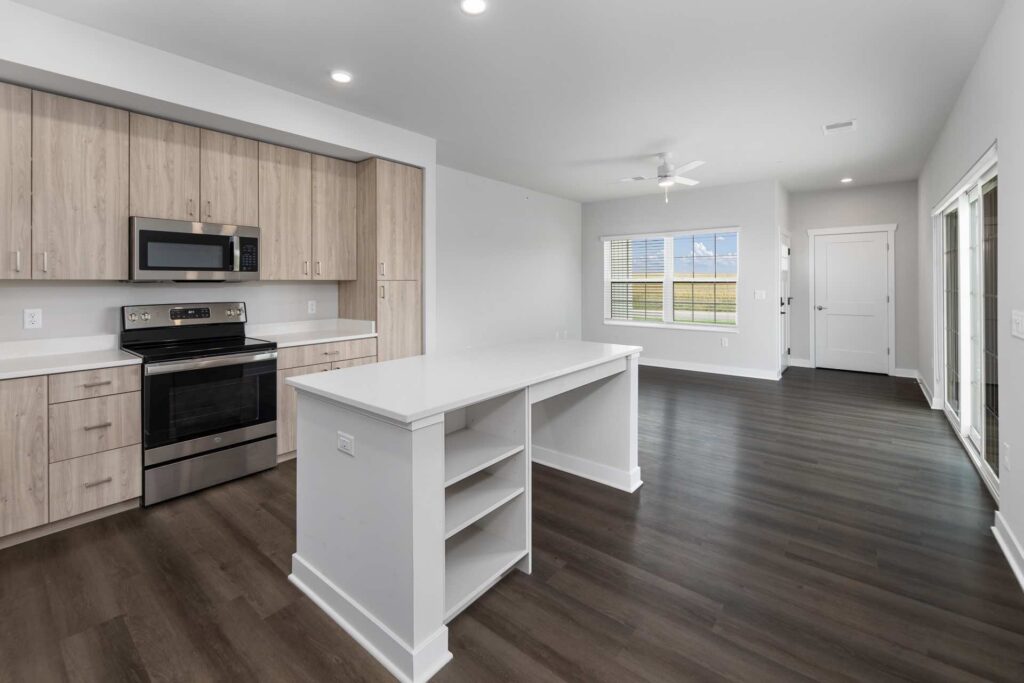 int(28981)
int(28981)
-
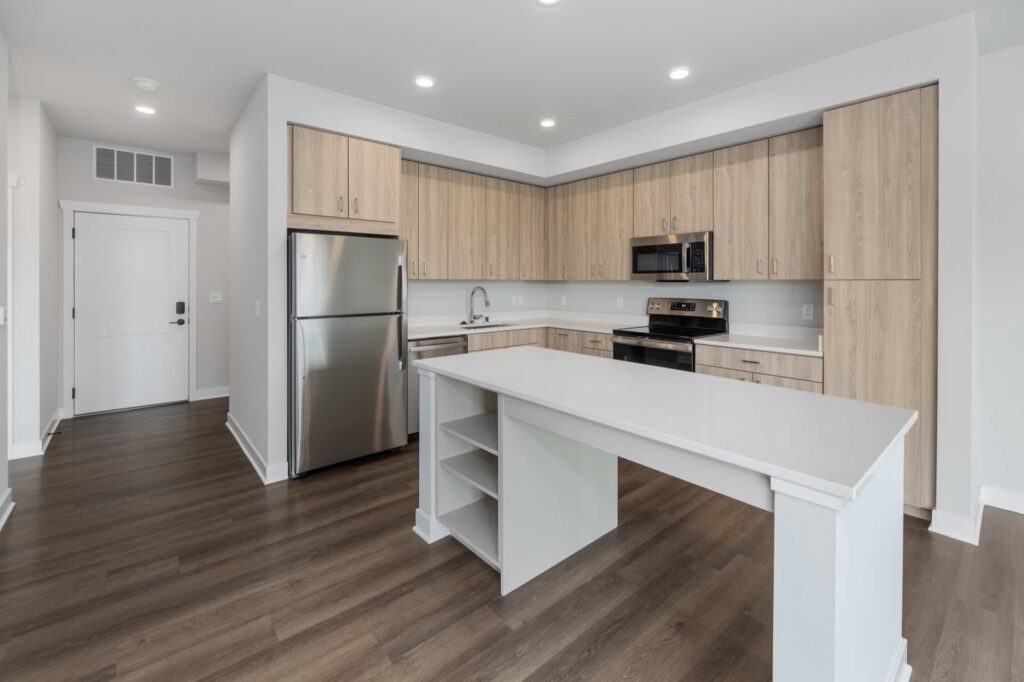 int(28982)
int(28982)
-
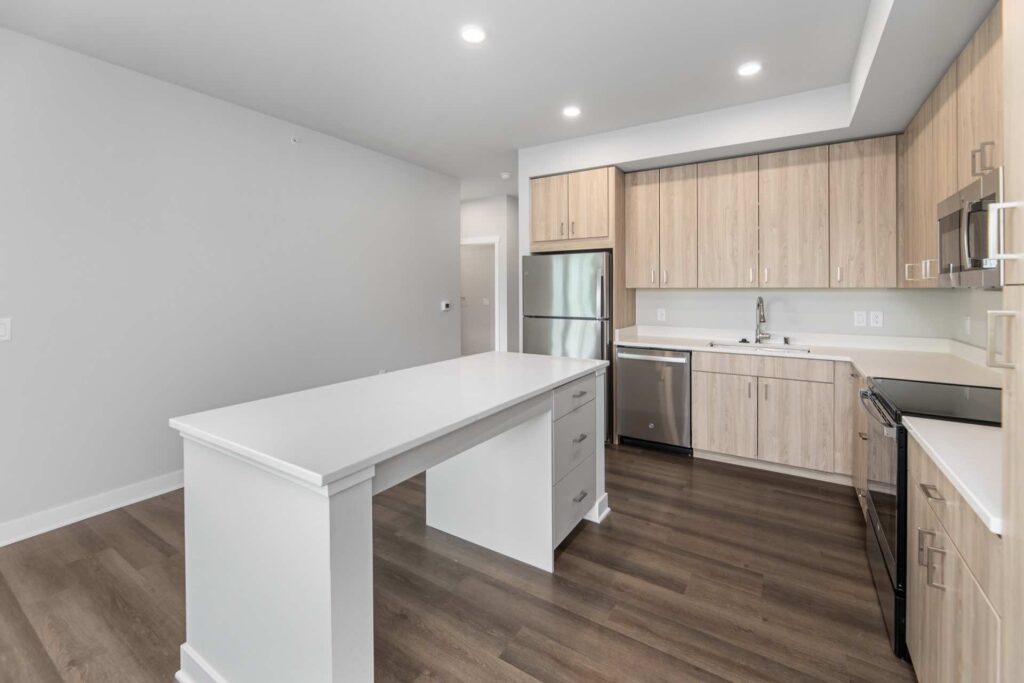 int(28984)
int(28984)
-
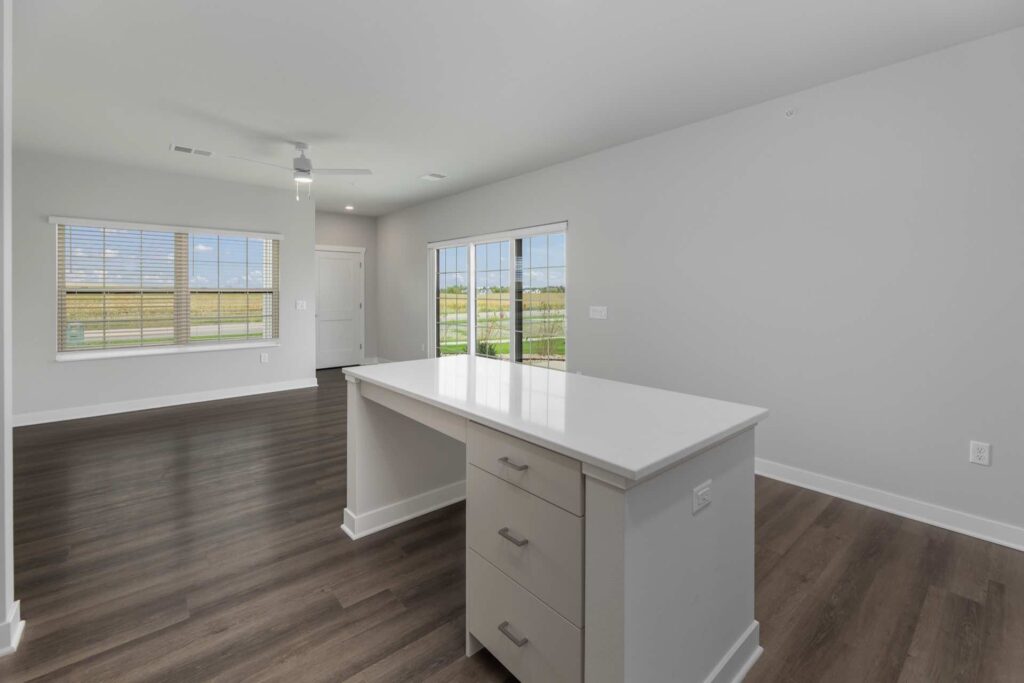 int(28983)
int(28983)
-
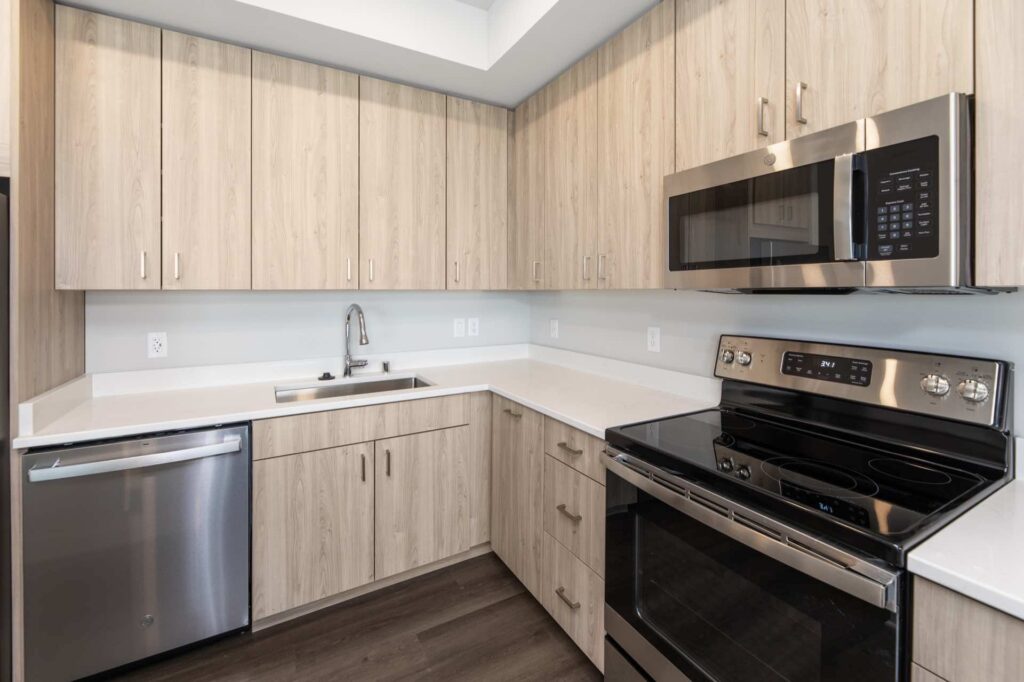 int(28970)
int(28970)
-
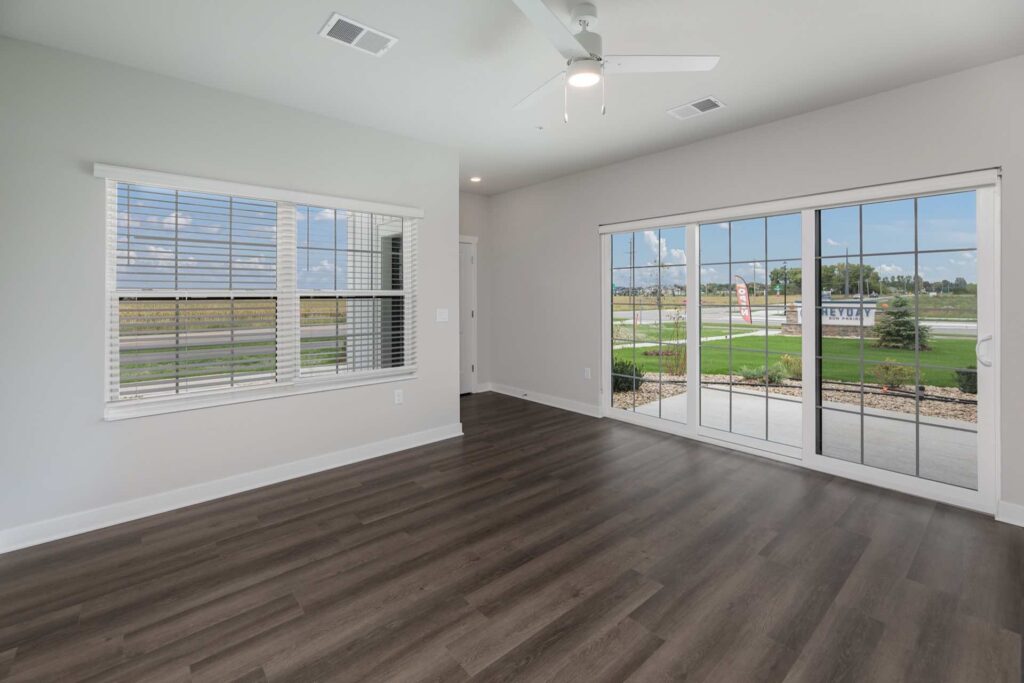 int(29013)
int(29013)
-
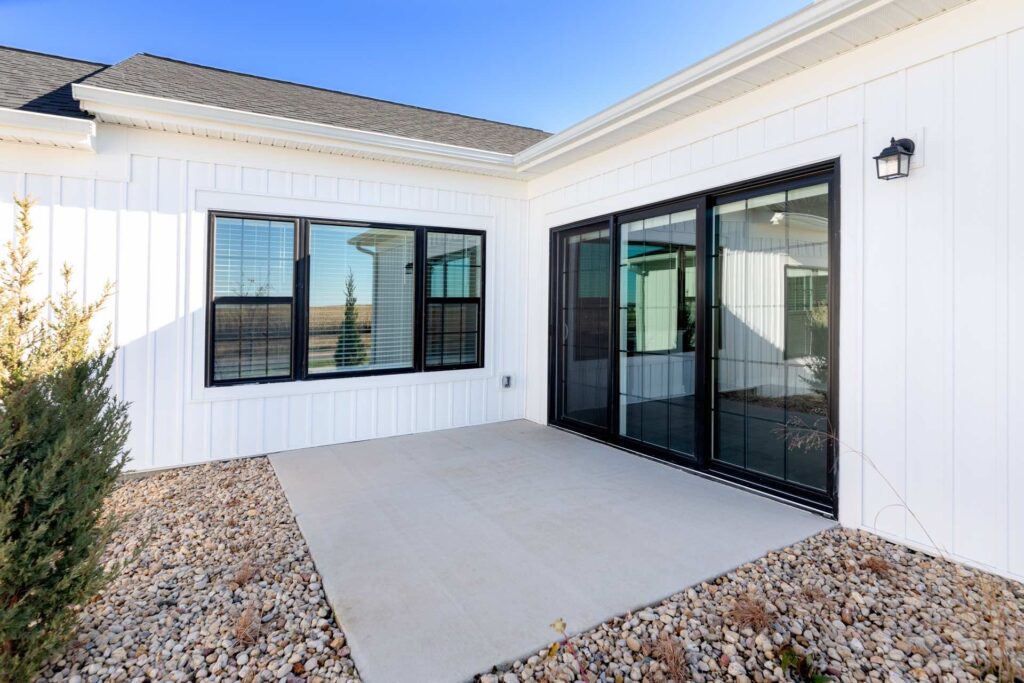 int(28971)
int(28971)
-
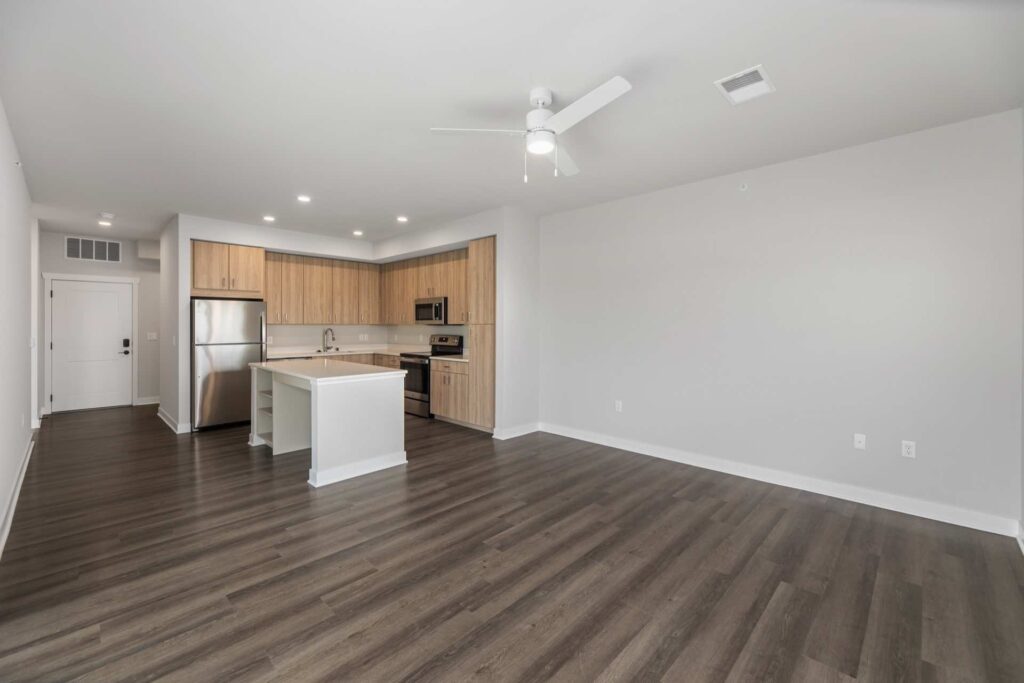 int(28976)
int(28976)
-
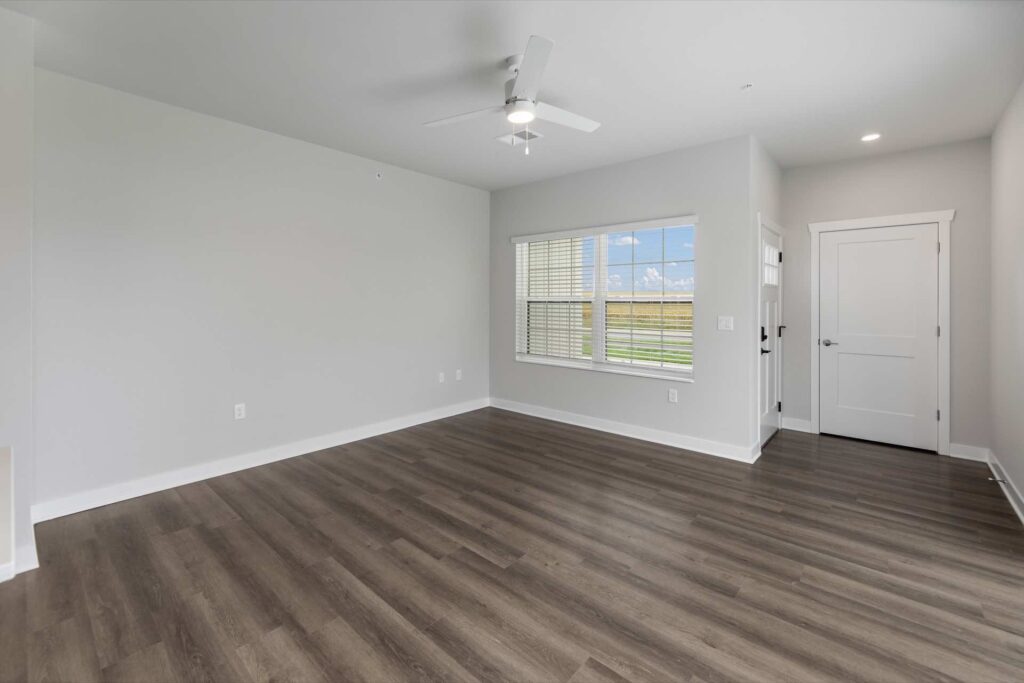 int(29014)
int(29014)
-
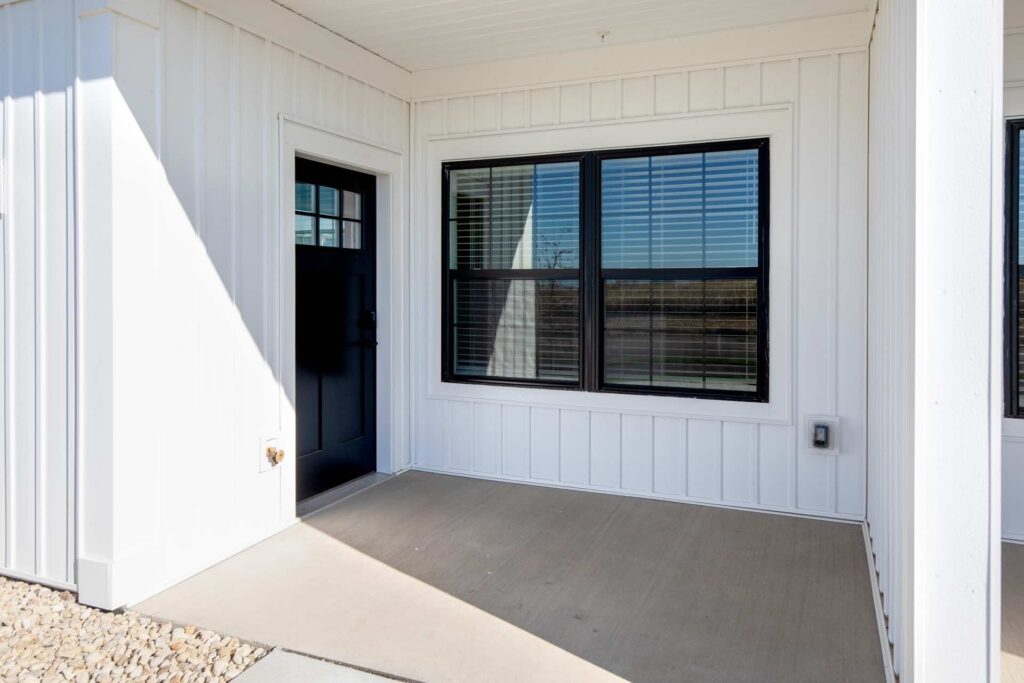 int(28974)
int(28974)
-
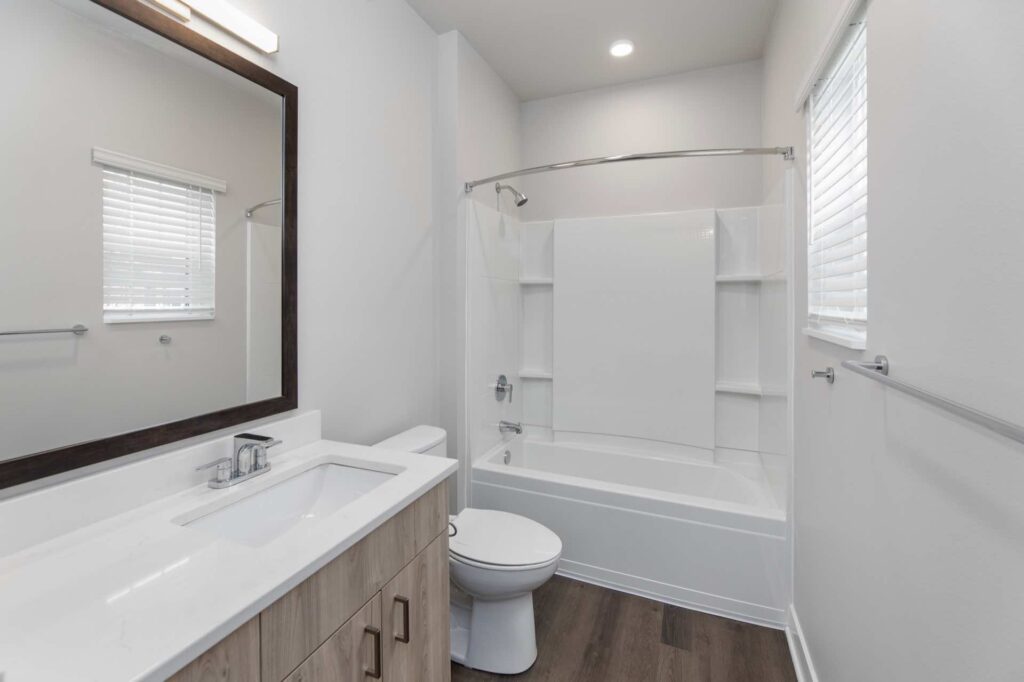 int(28972)
int(28972)
-
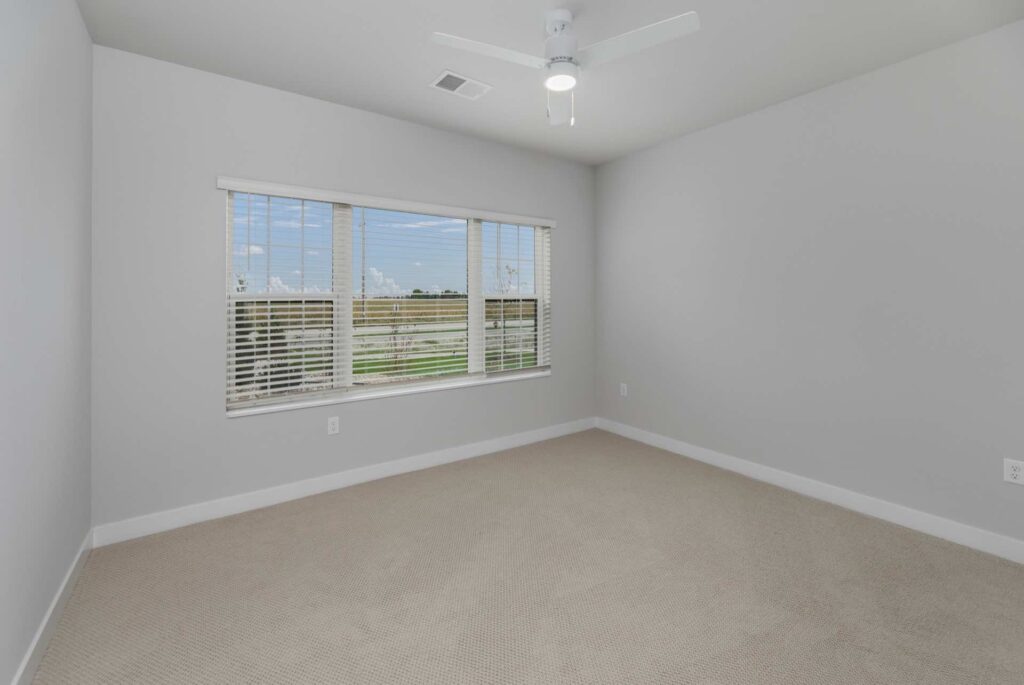 int(28973)
int(28973)
-
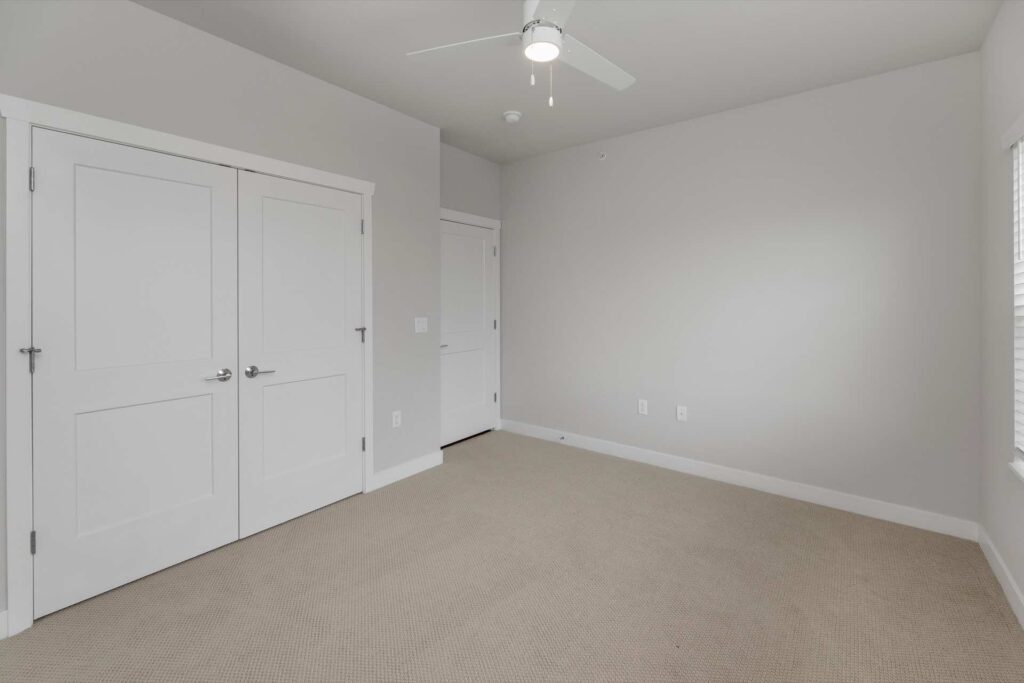
The Wisconsin
1 Bedroom | 1 Bathroom
1-Car Oversized Attached Garage
832 sq.ft.
Starting at $1,700 -
-
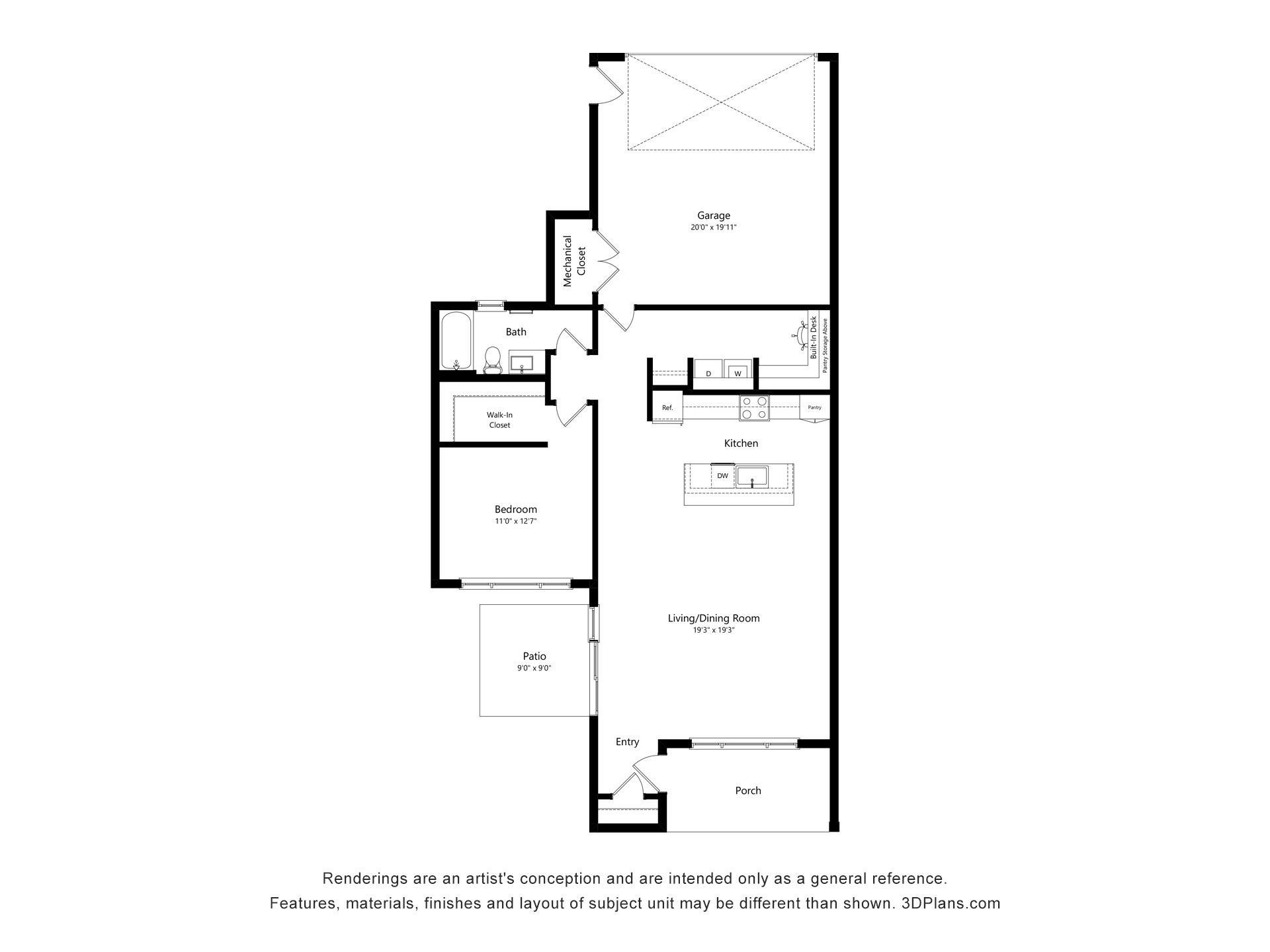
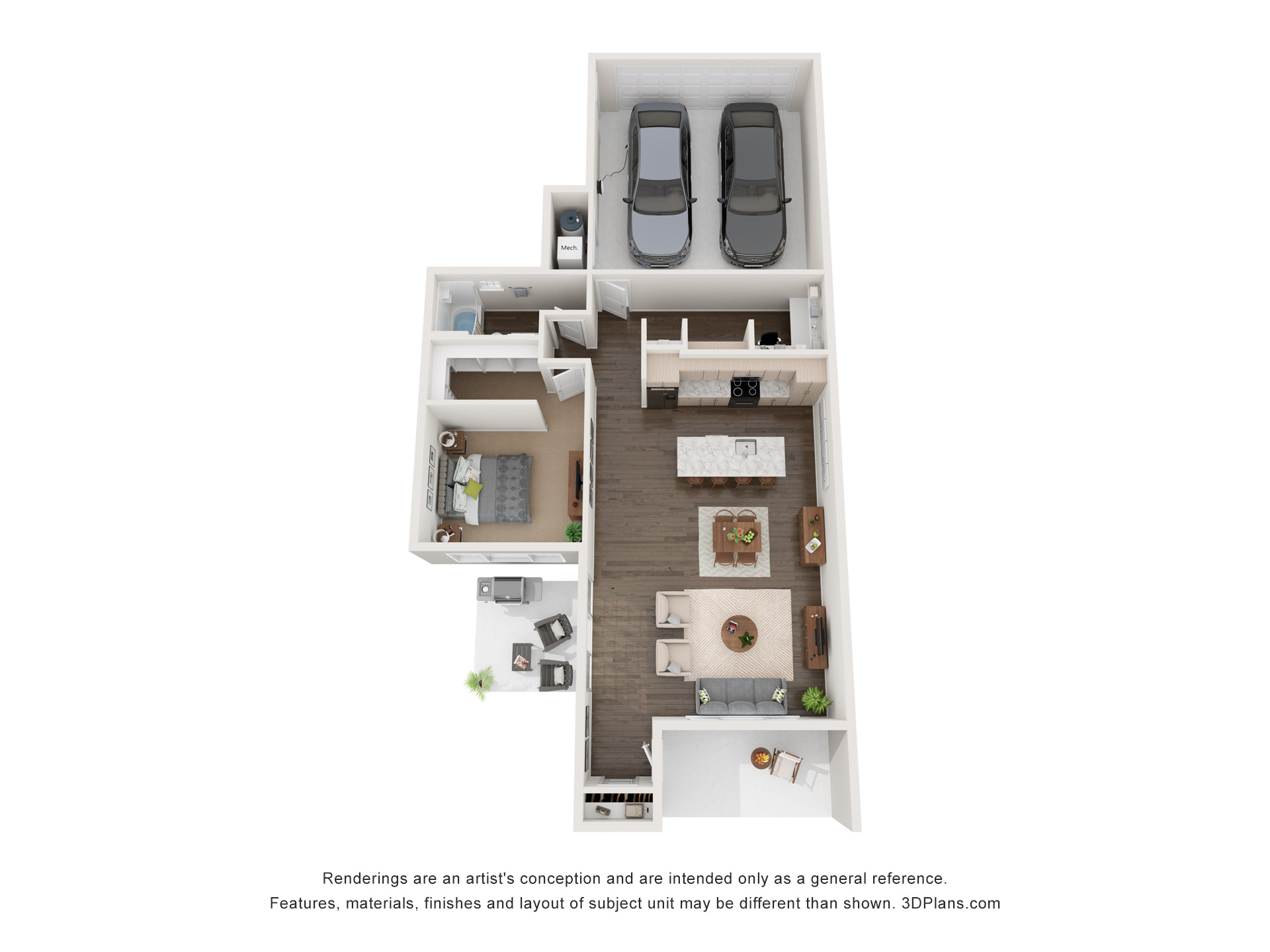 Download Floor Plan Virtual Tour
Download Floor Plan Virtual TourToggle between 2d and 3d images.
View Photos-
int(28843)
-
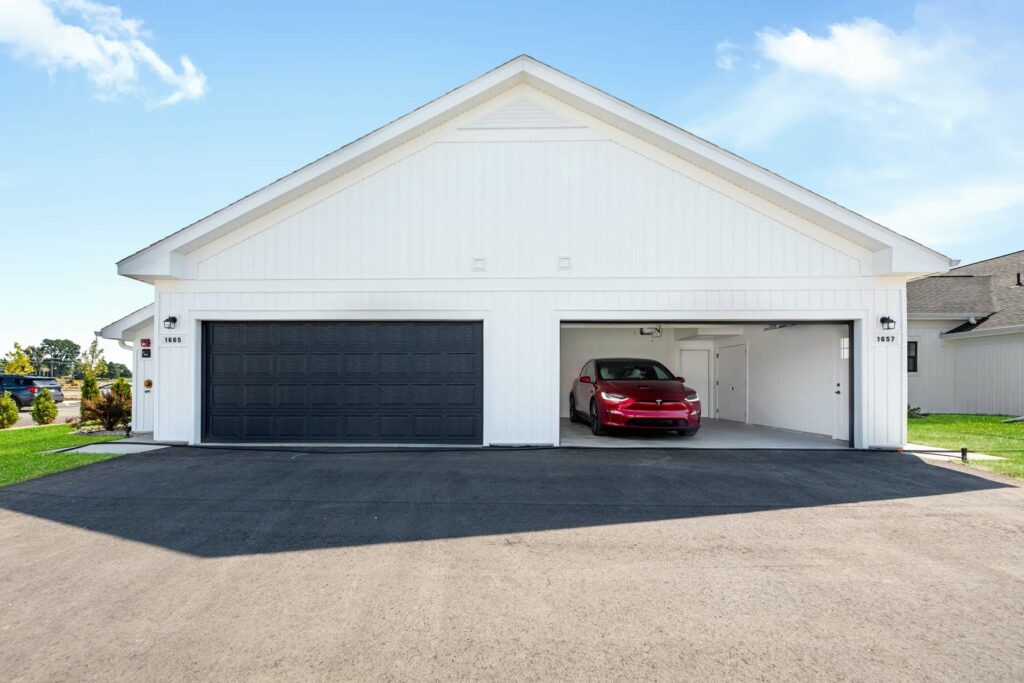
Two-car garage
int(28859)
-
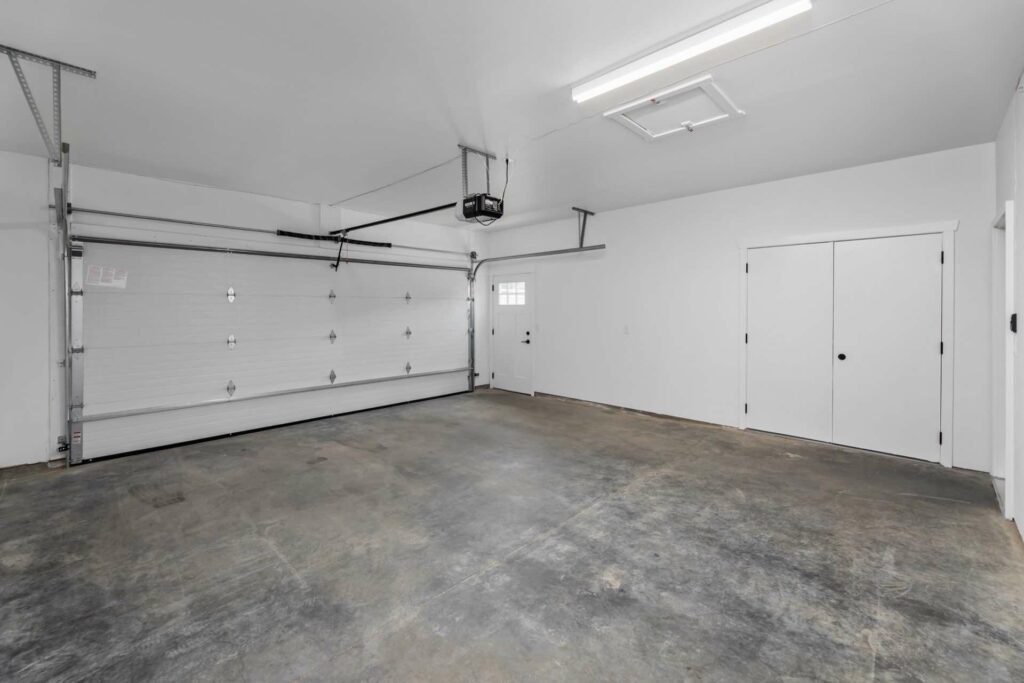
Garage
int(28845)
-
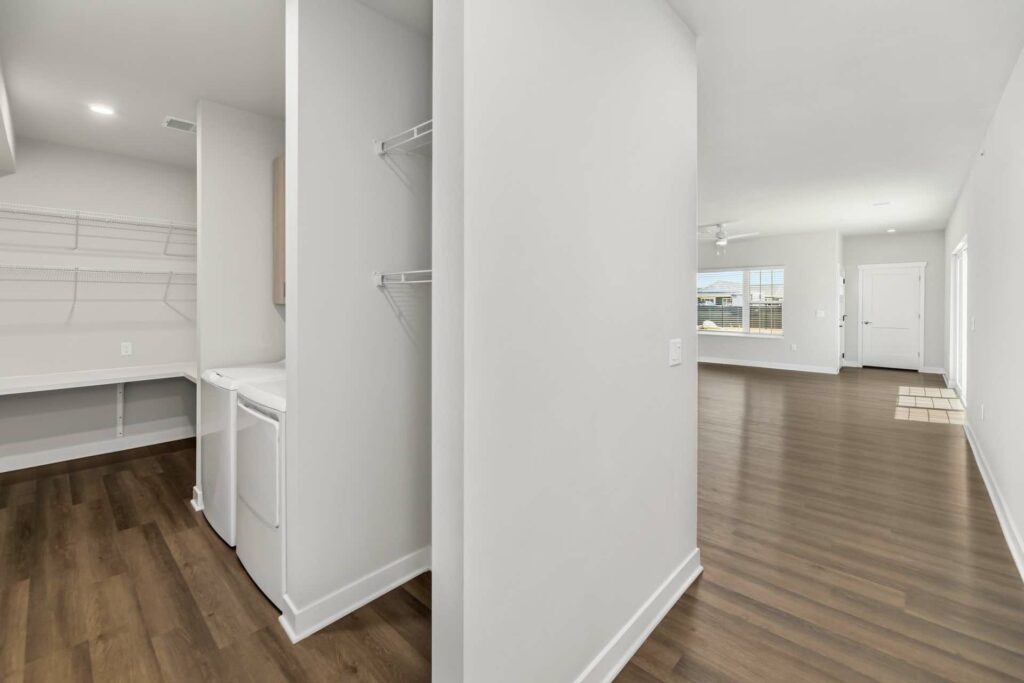
Laundry room, off of kitchen
int(28852)
-
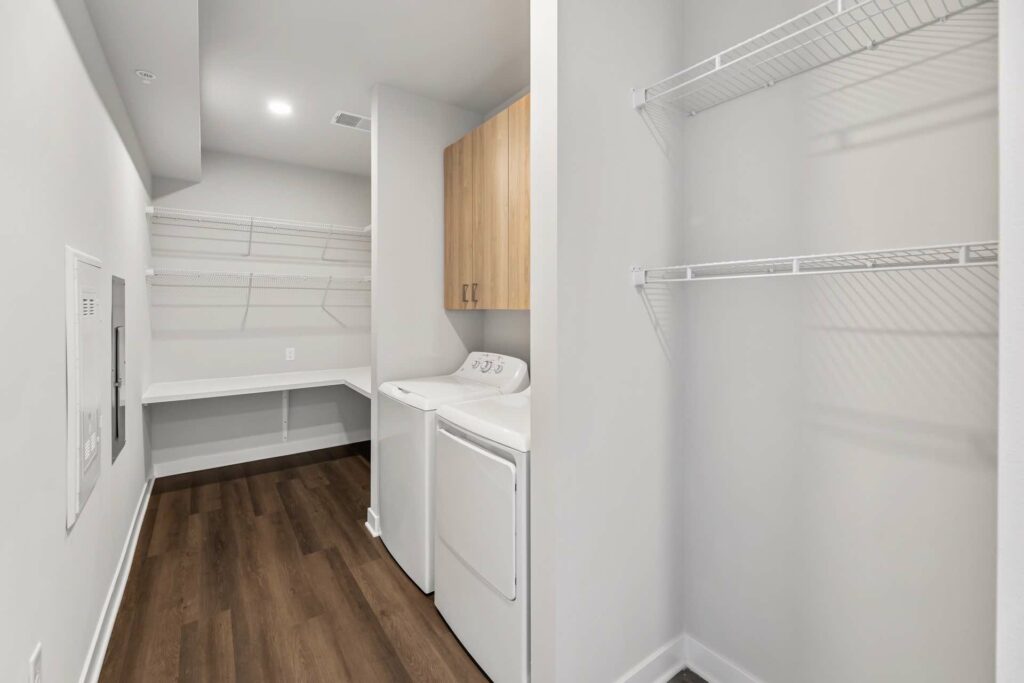
Laundry room with washer and dryer
int(28840)
-
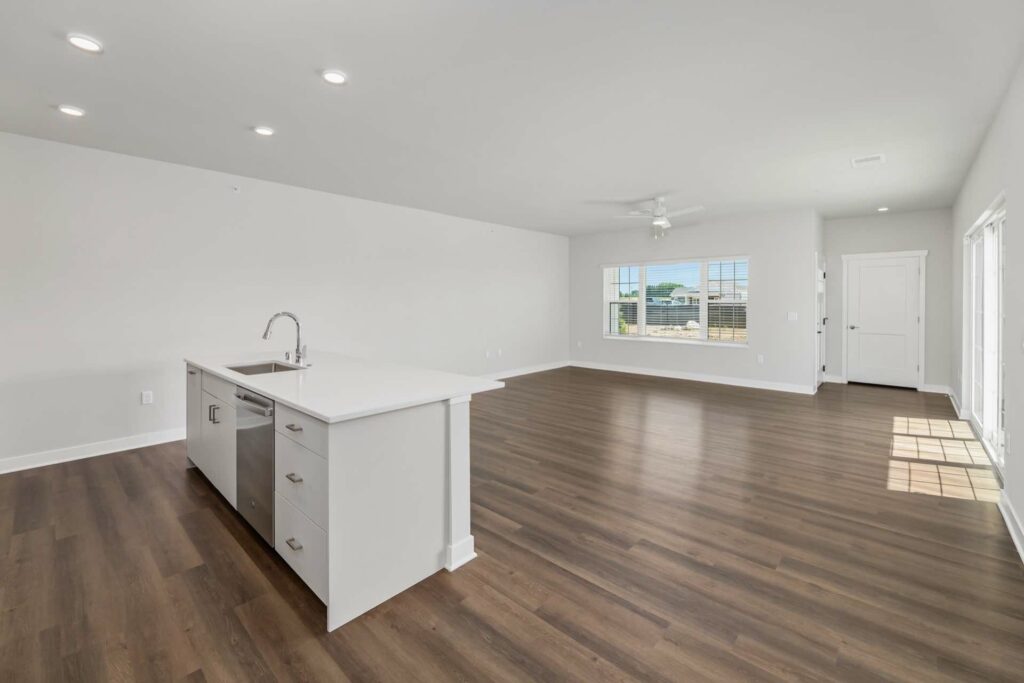
Open kitchen and living room
int(28853)
-
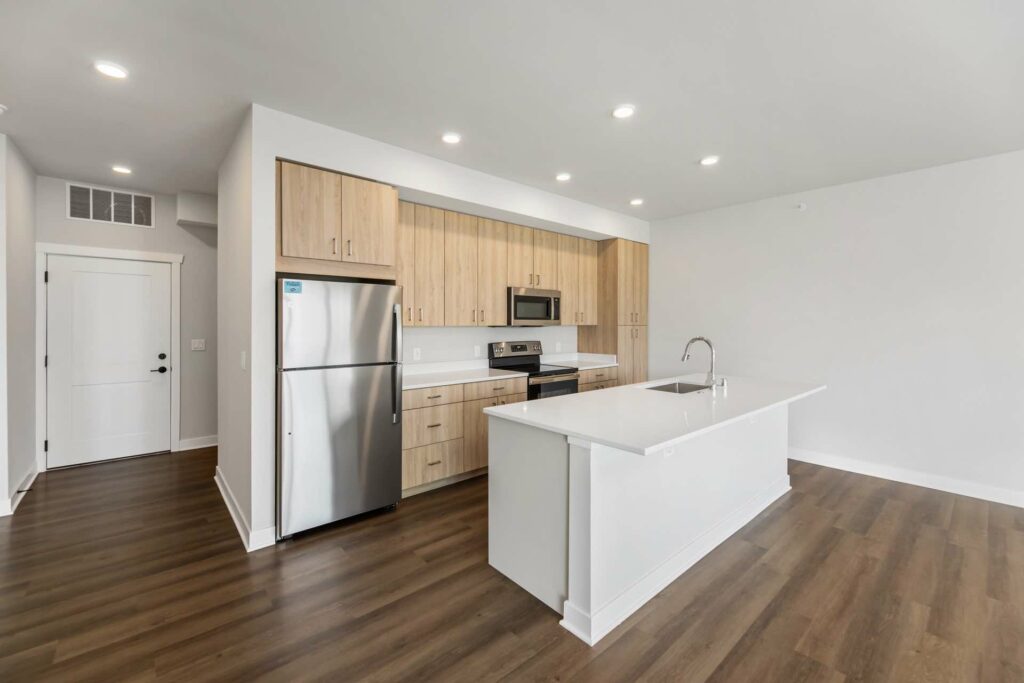
Open kitchen with stainless steel appliances
int(28854)
-
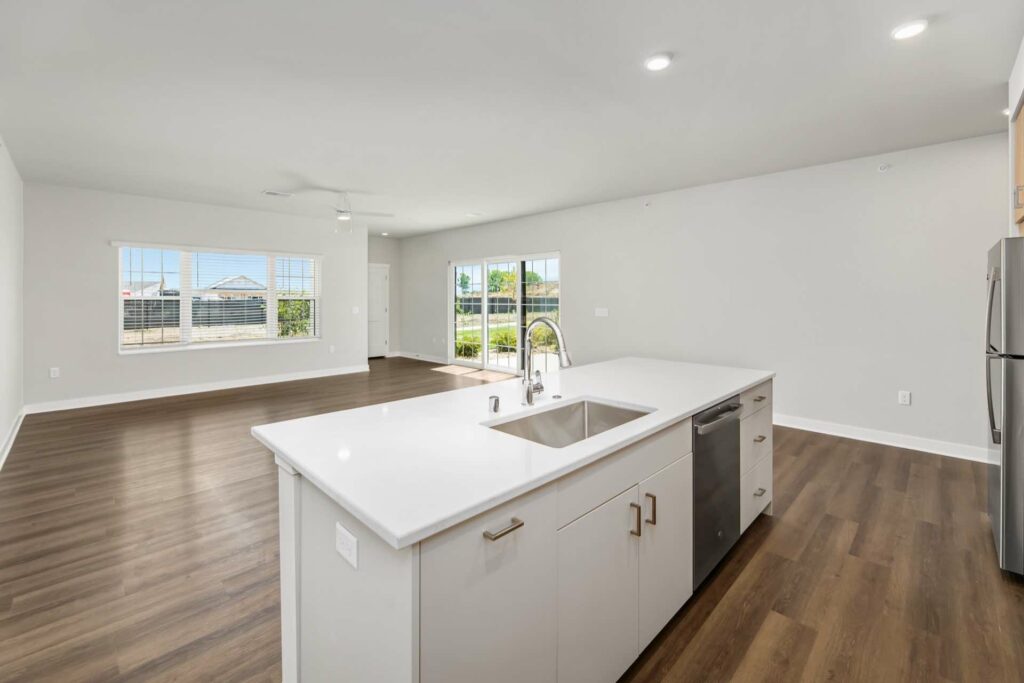
Kitchen island
int(28835)
-
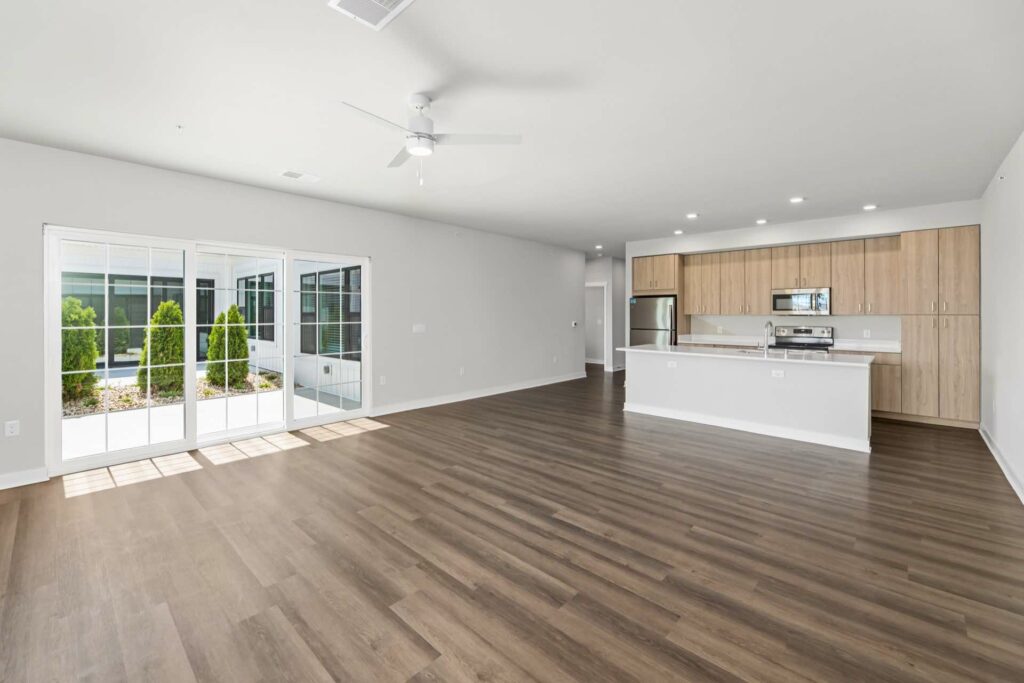
Open living area with entrance to backyard
int(29011)
-
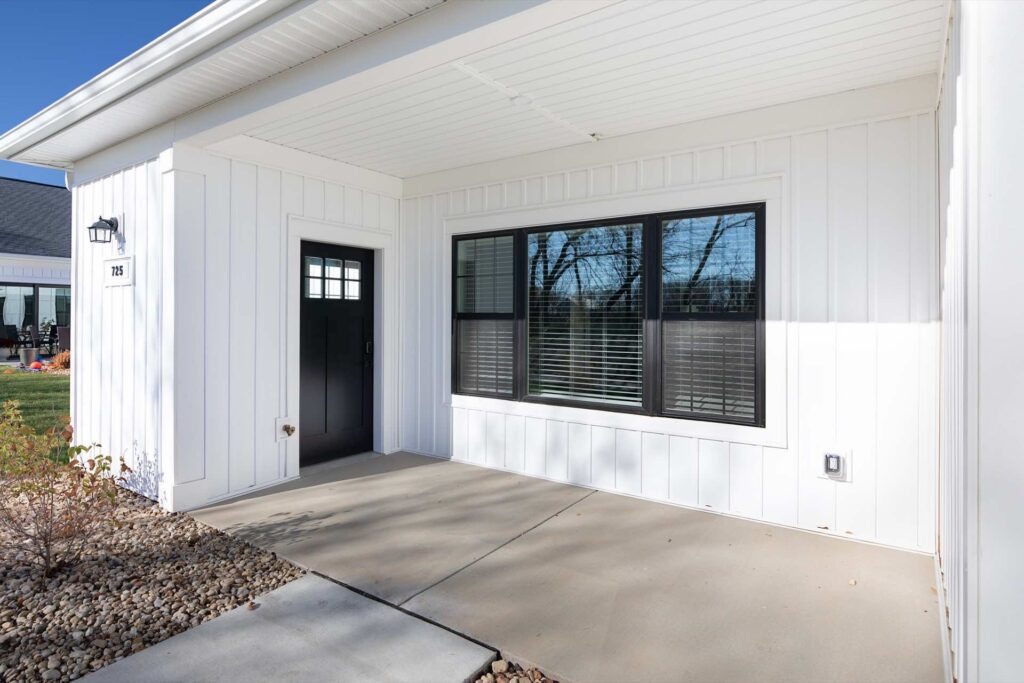 int(29039)
int(29039)
-
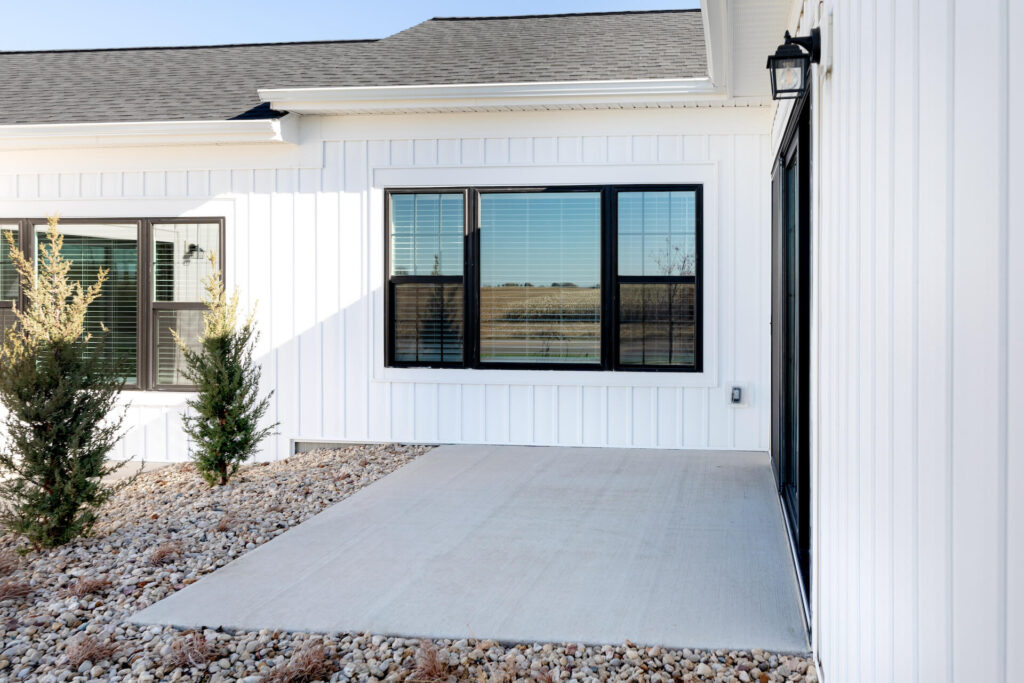 int(28862)
int(28862)
-
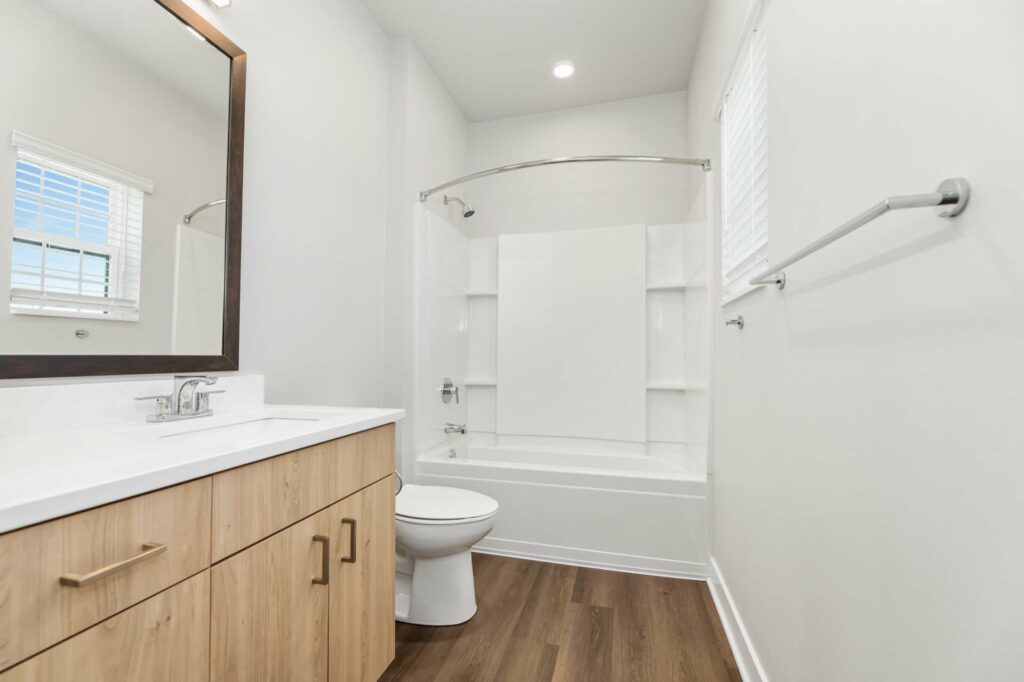
Shower with built-in shelving
int(28861)
-
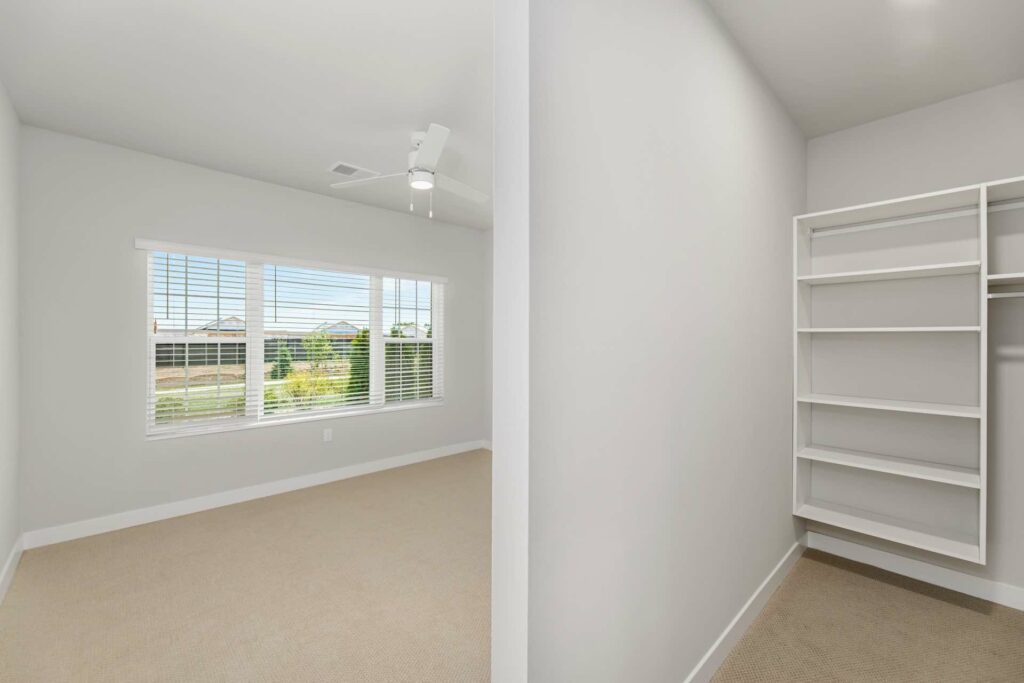
Walk-in closet
int(28863)
-
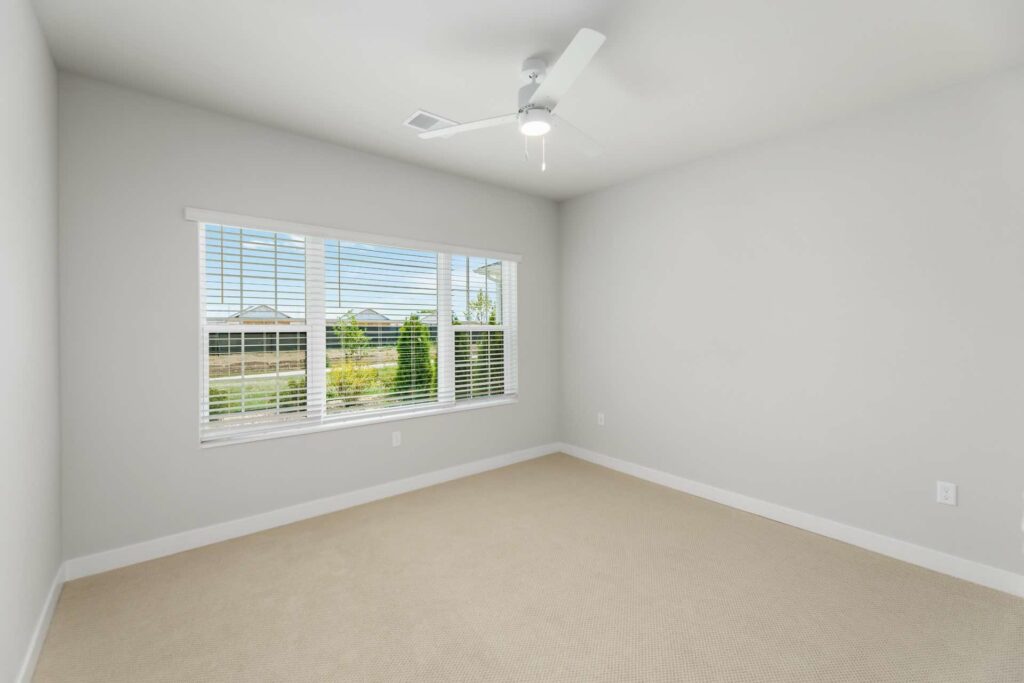
Bedroom with expansive views
int(28864)
-
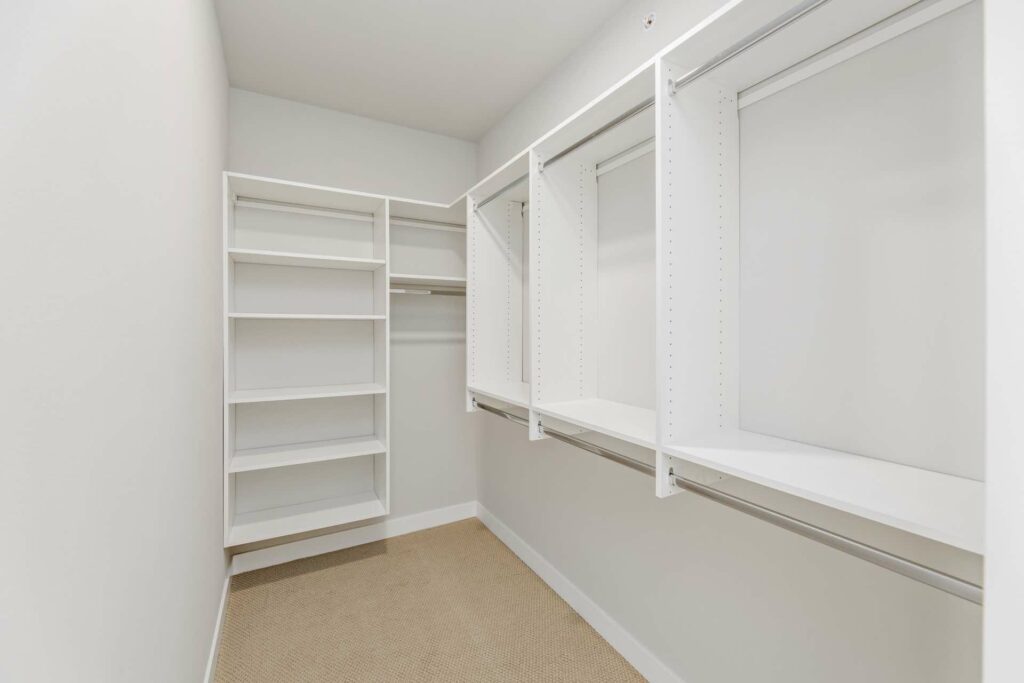
Walk-in closet with built in shelves
The Elkhart
1 Bedroom | 1 Bathroom
2-Car Attached Garage
1,076 sq.ft.
Starting at $1,950 -
Two- and Three- Bedroom
-
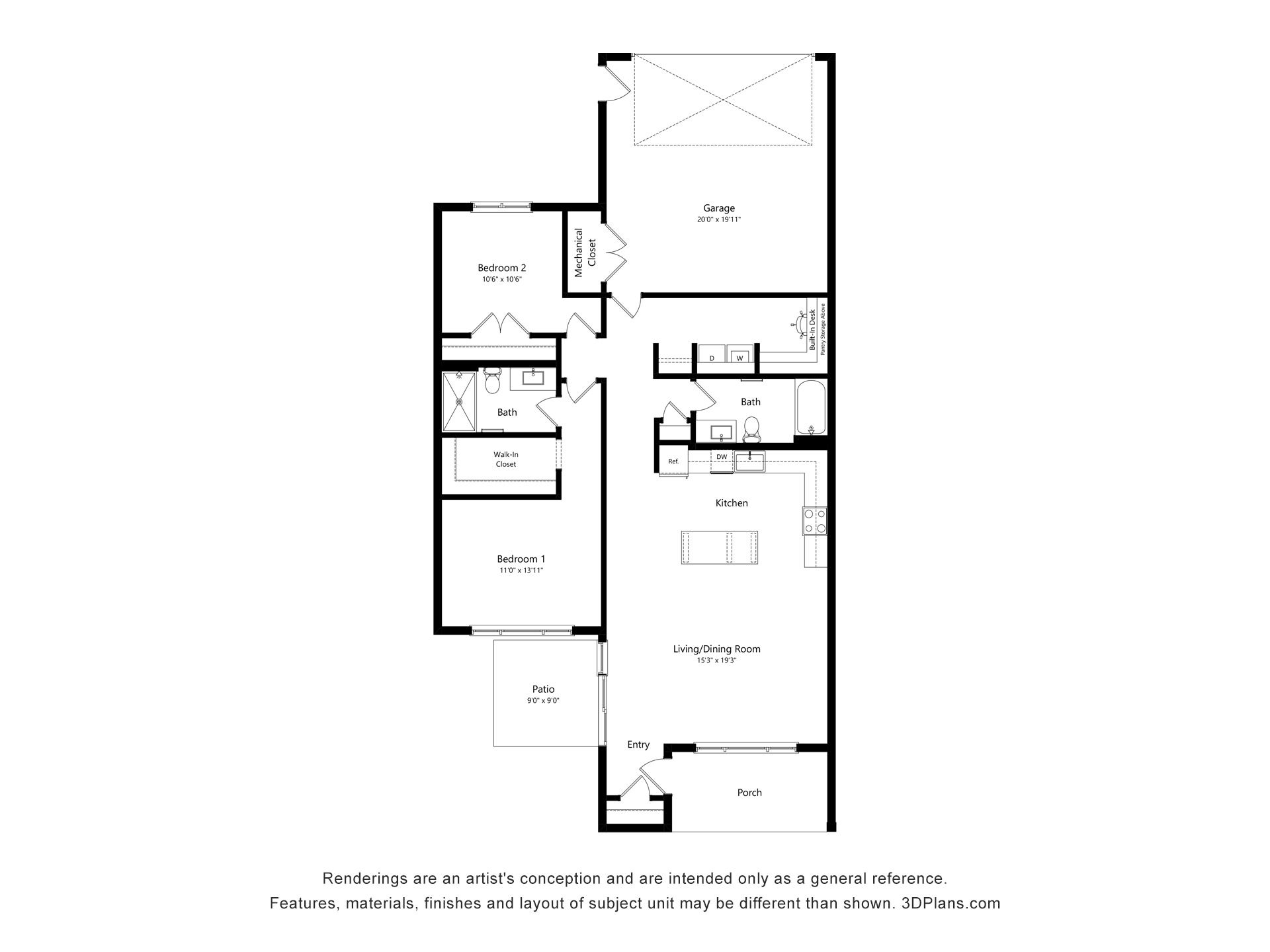
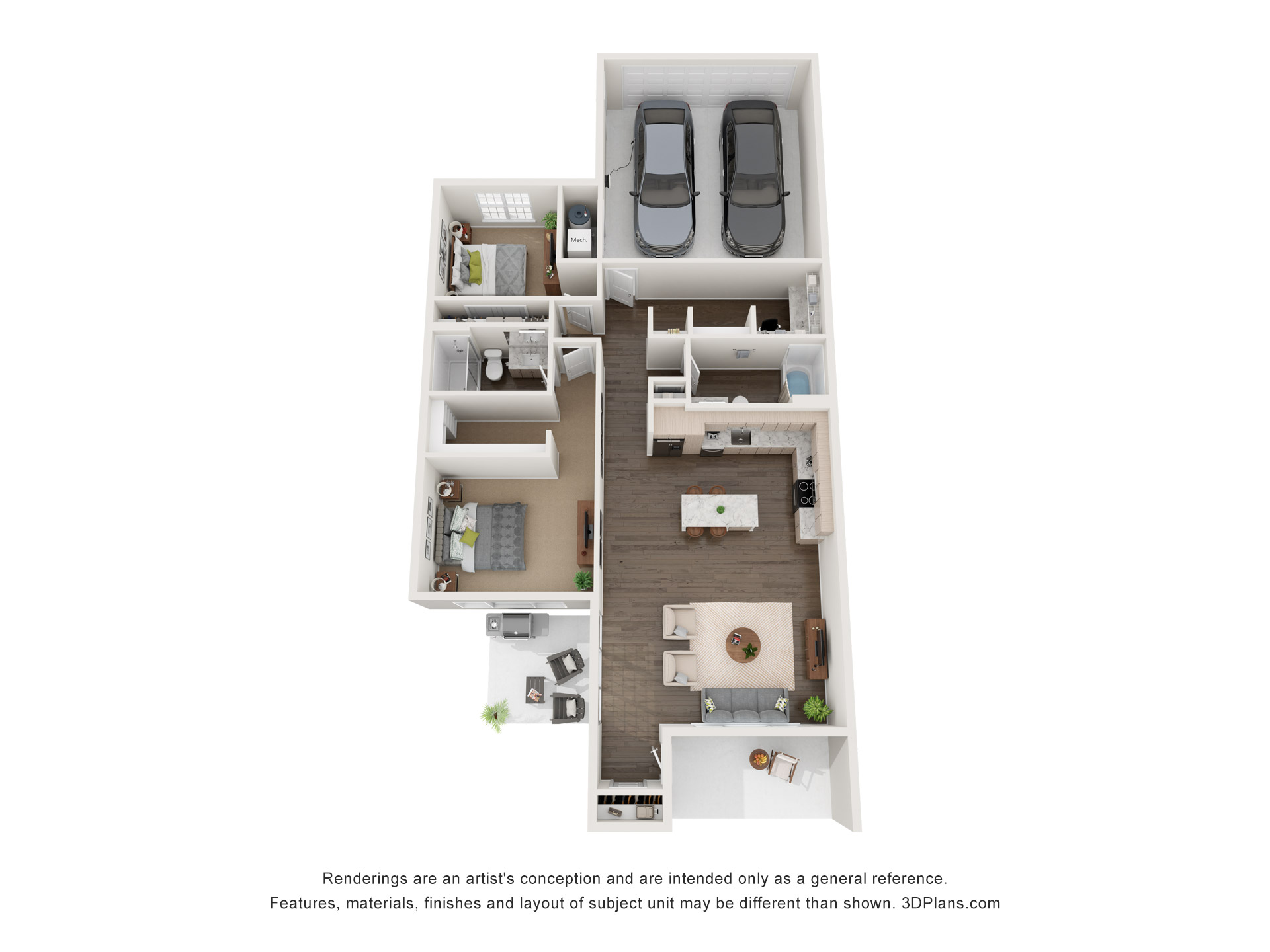 Download Floor Plan Virtual Tour
Download Floor Plan Virtual TourToggle between 2d and 3d images.
View Photos-
int(29015)
-
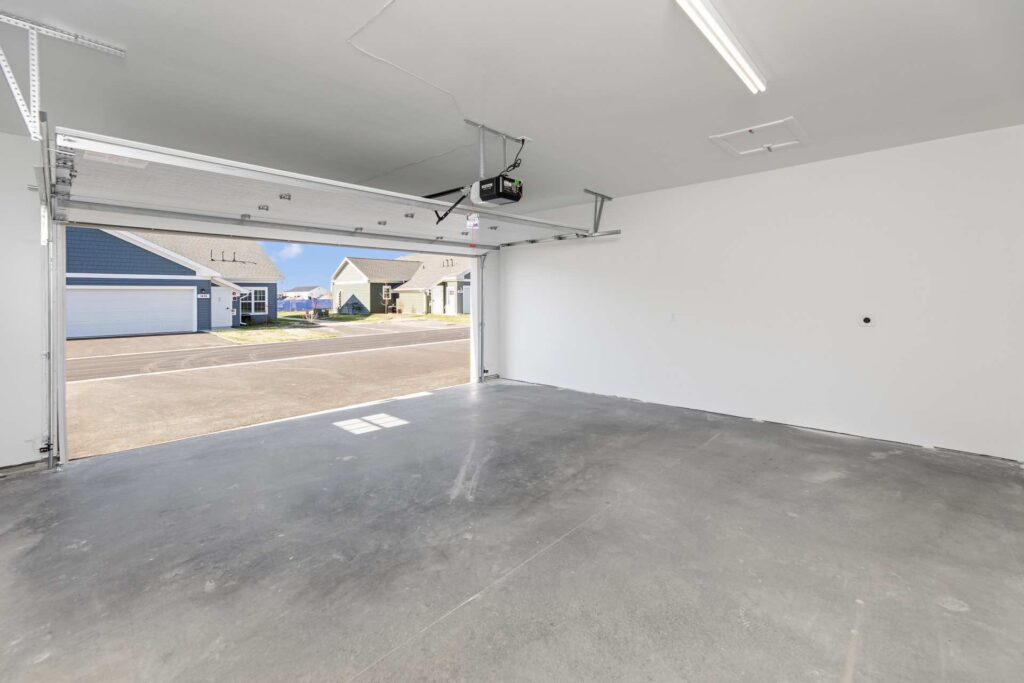 int(29016)
int(29016)
-
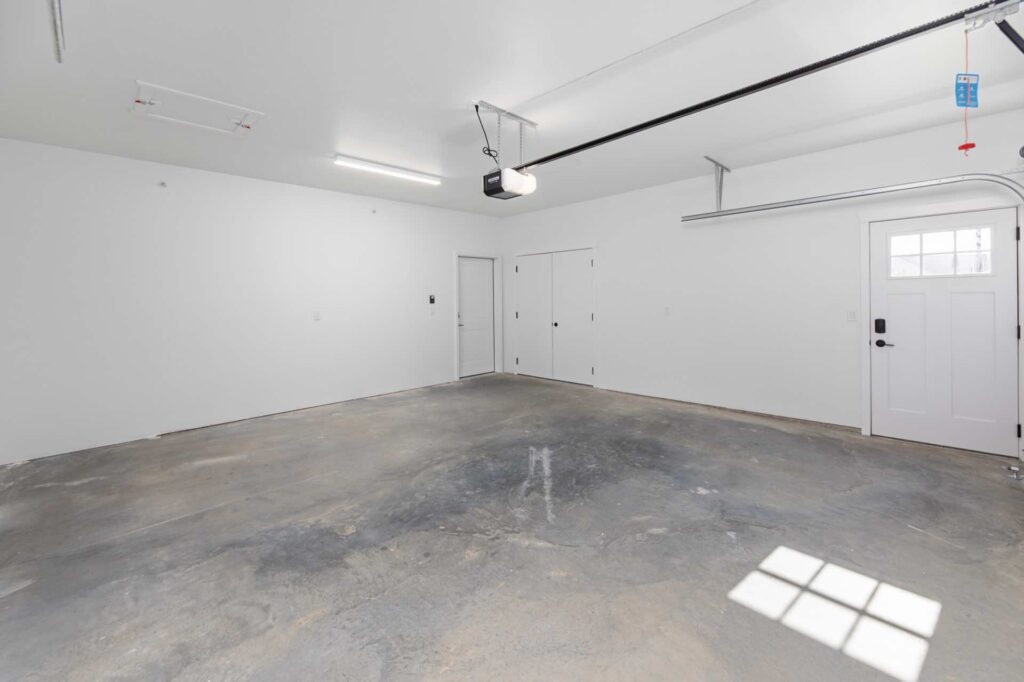 int(29017)
int(29017)
-
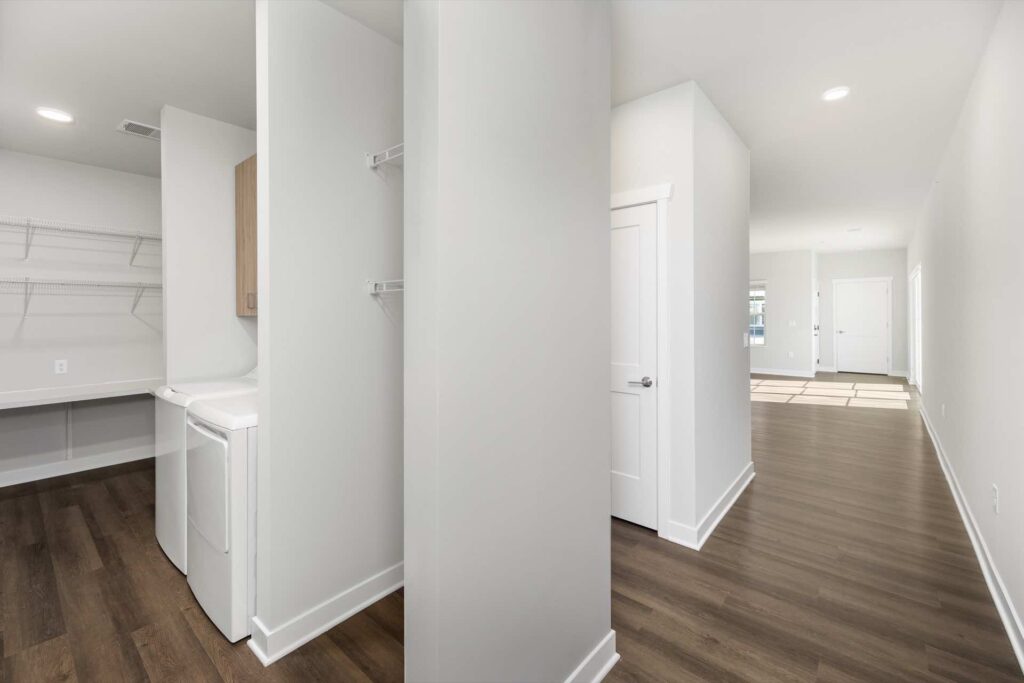 int(29018)
int(29018)
-
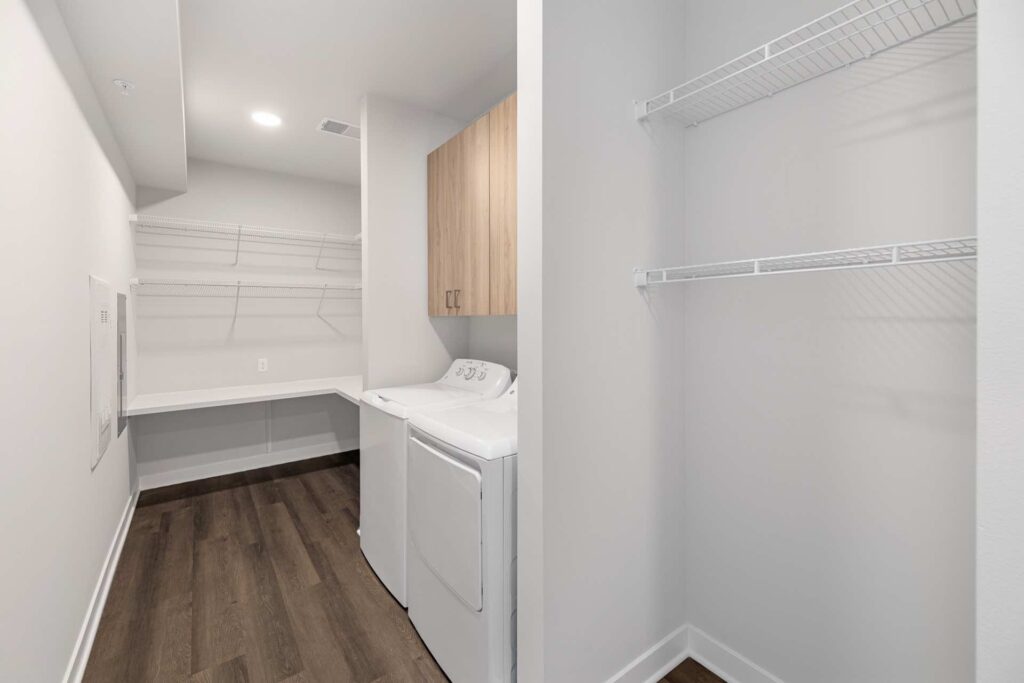 int(29019)
int(29019)
-
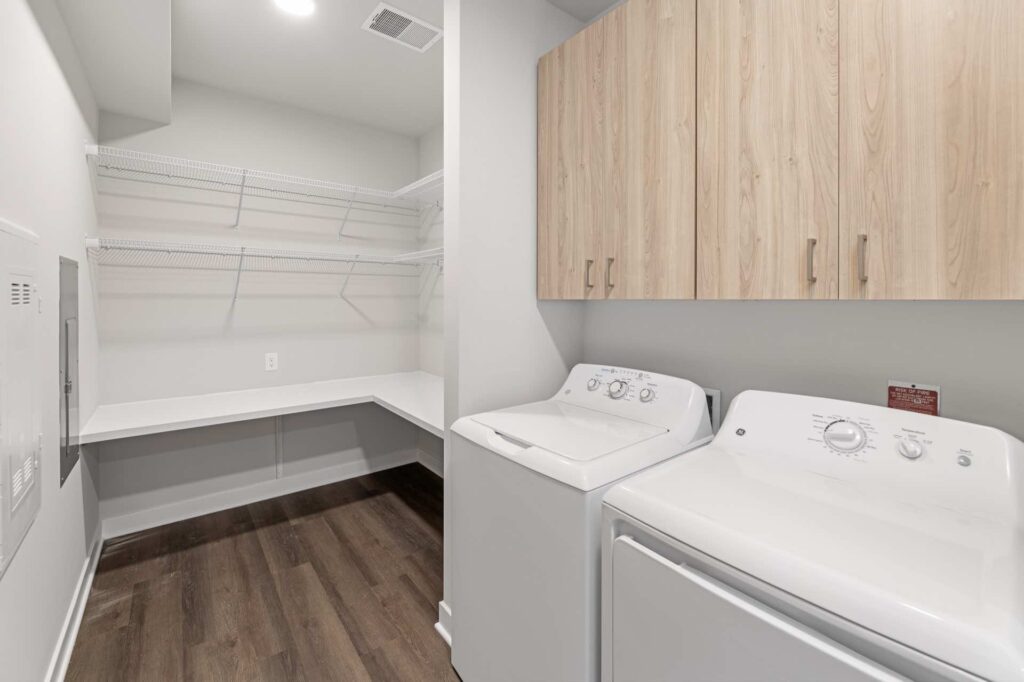 int(29020)
int(29020)
-
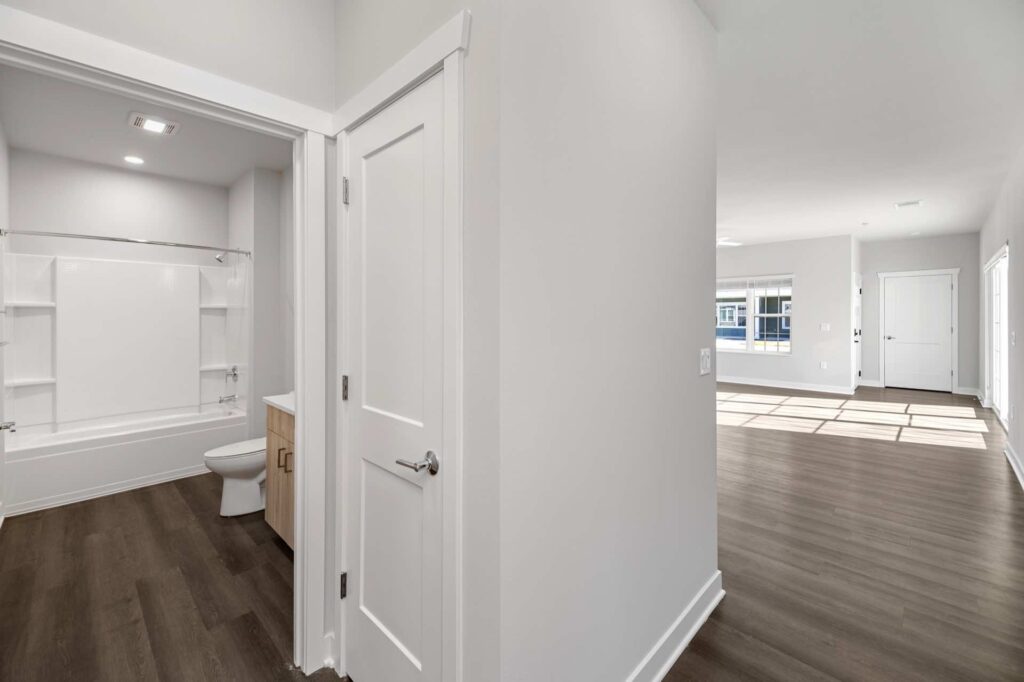 int(29021)
int(29021)
-
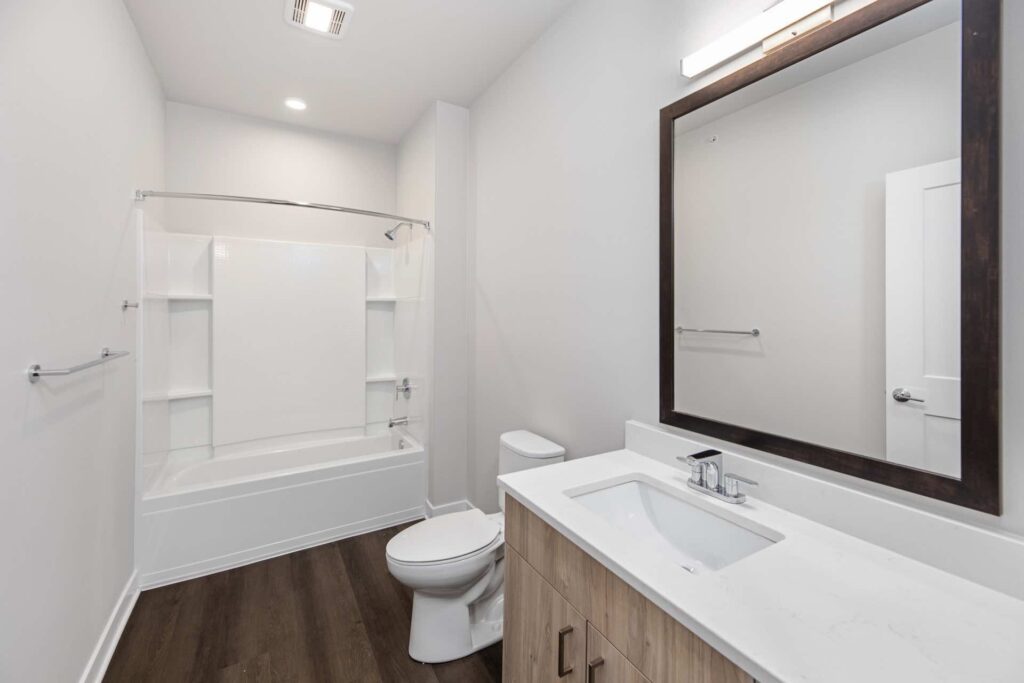 int(29022)
int(29022)
-
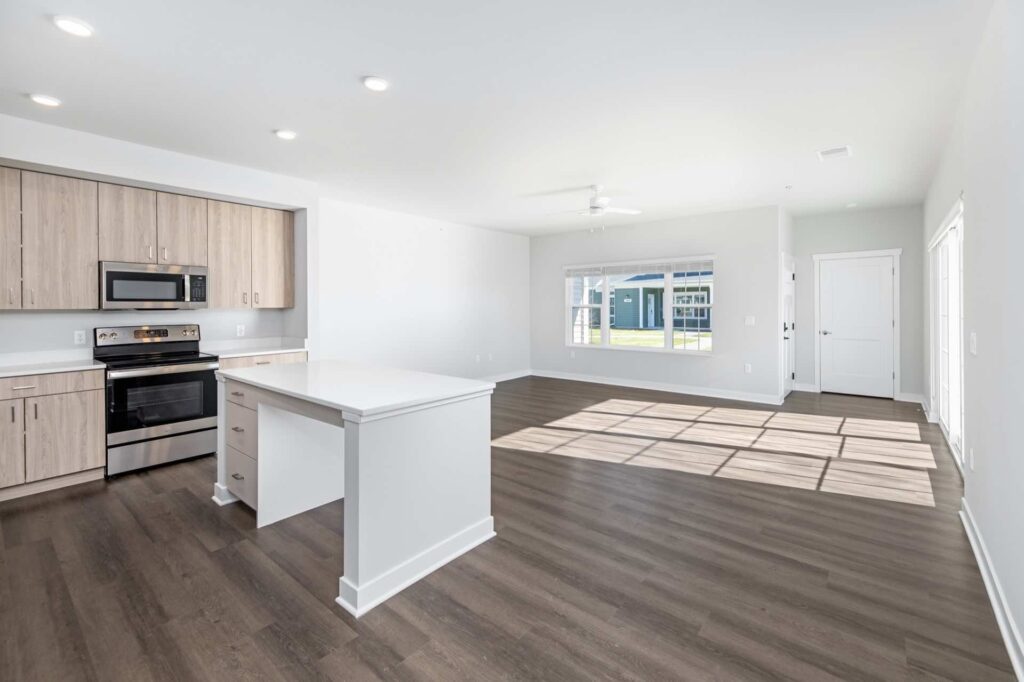 int(29023)
int(29023)
-
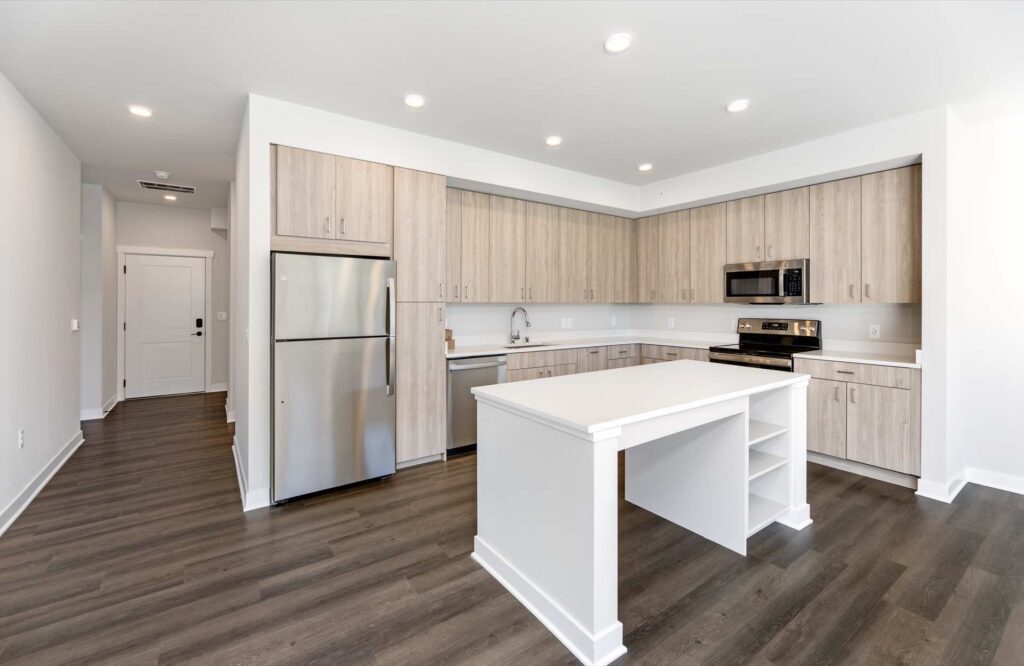 int(29024)
int(29024)
-
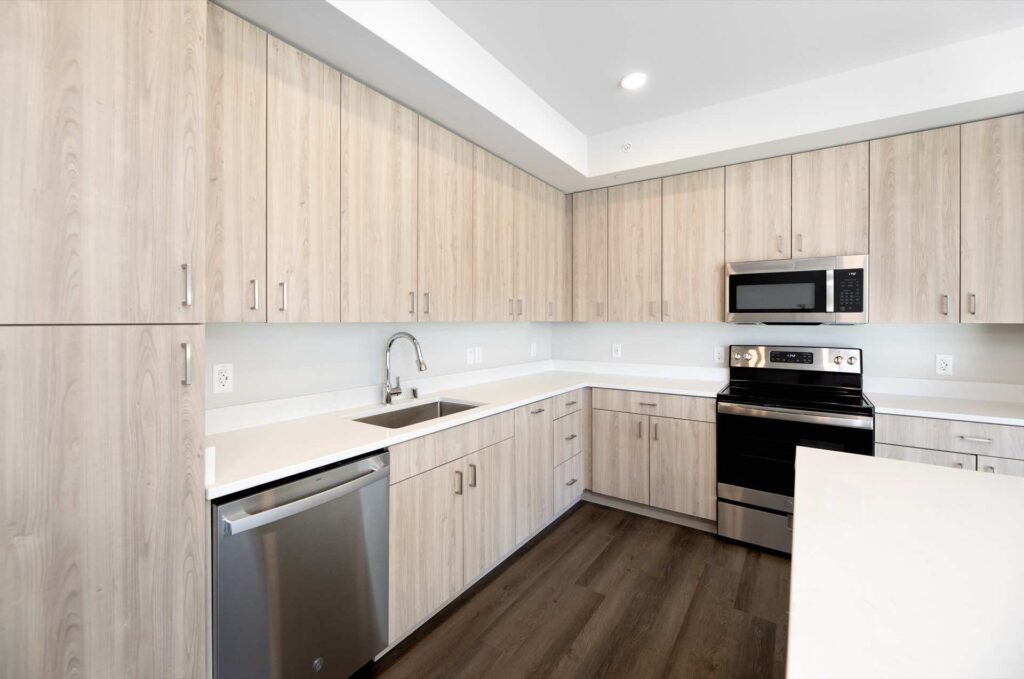 int(29025)
int(29025)
-
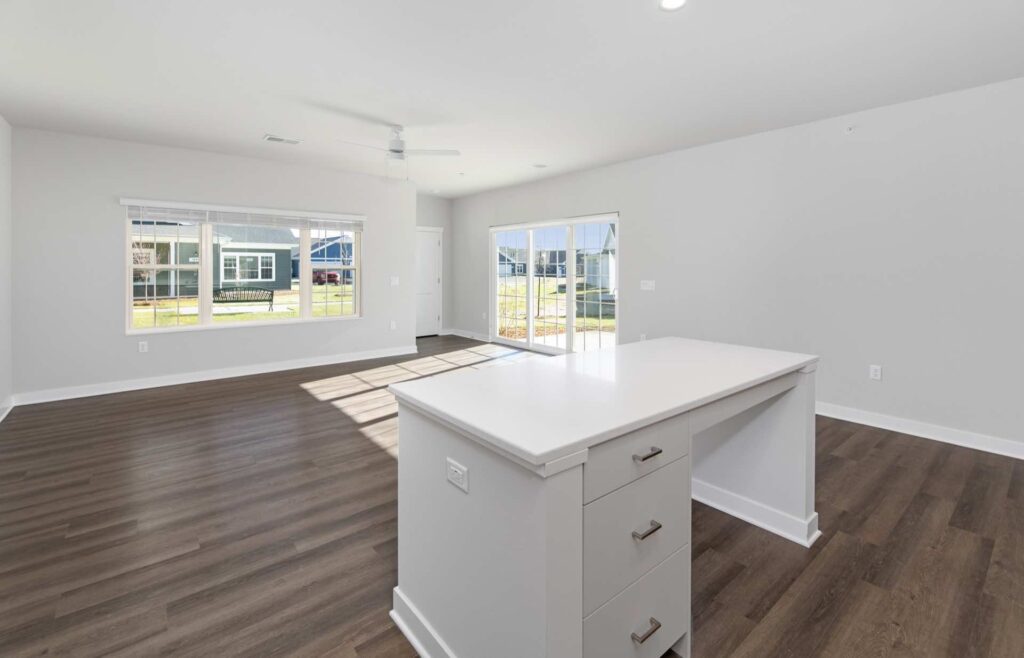 int(29026)
int(29026)
-
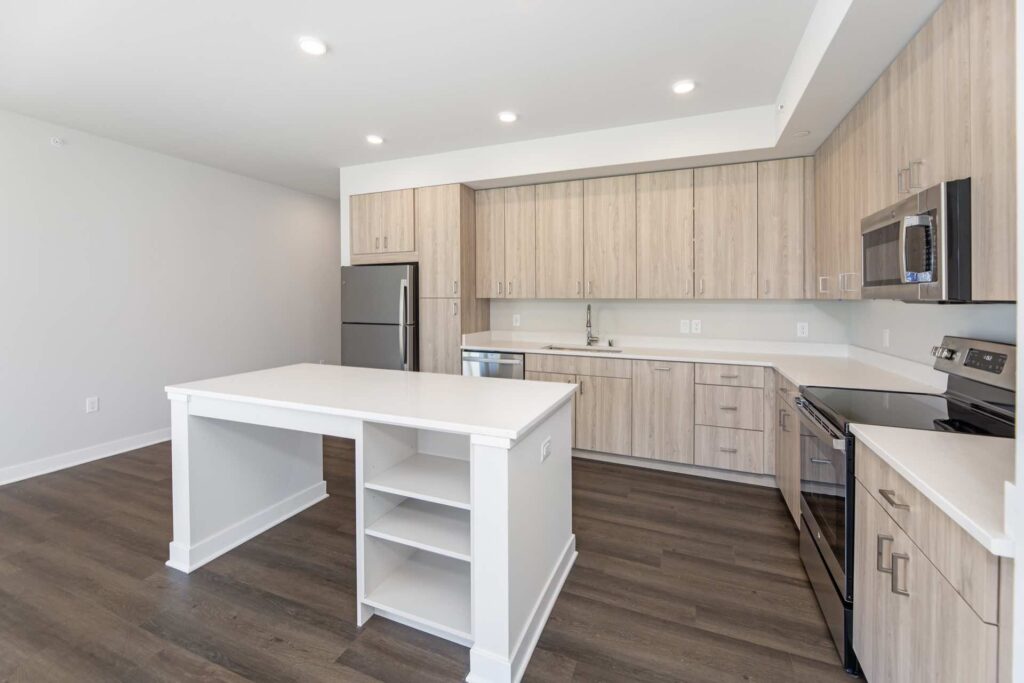 int(29027)
int(29027)
-
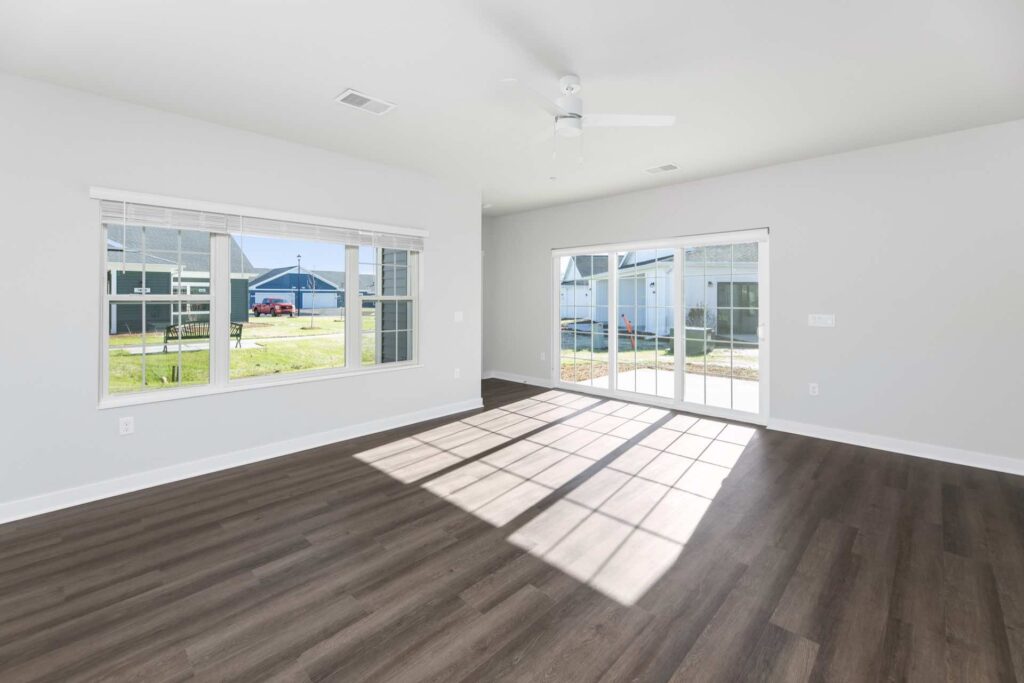 int(29028)
int(29028)
-
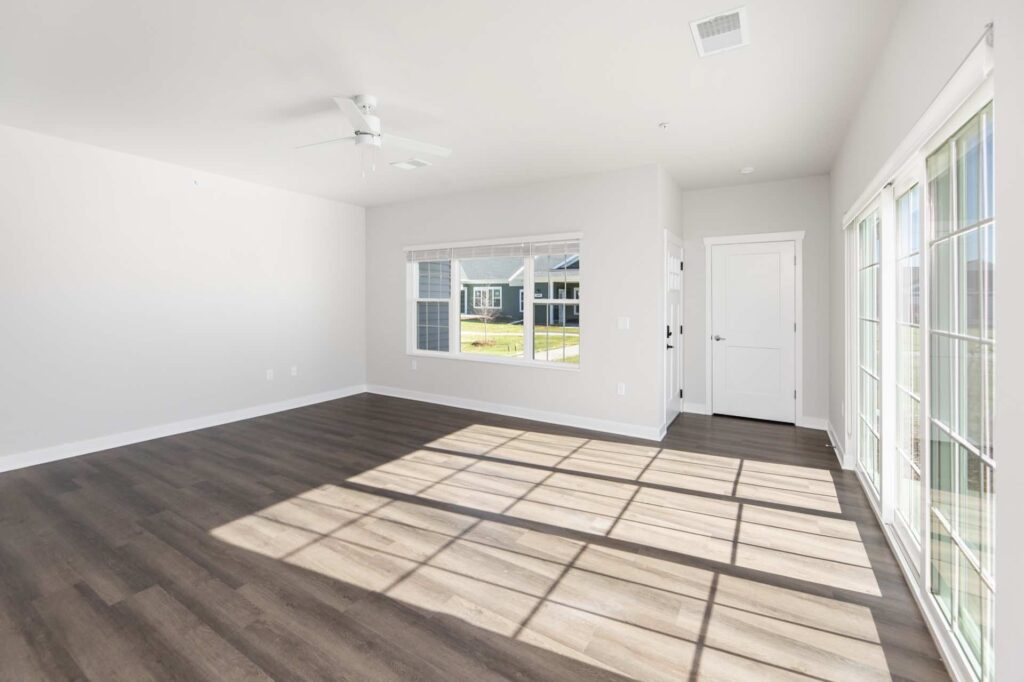 int(29040)
int(29040)
-
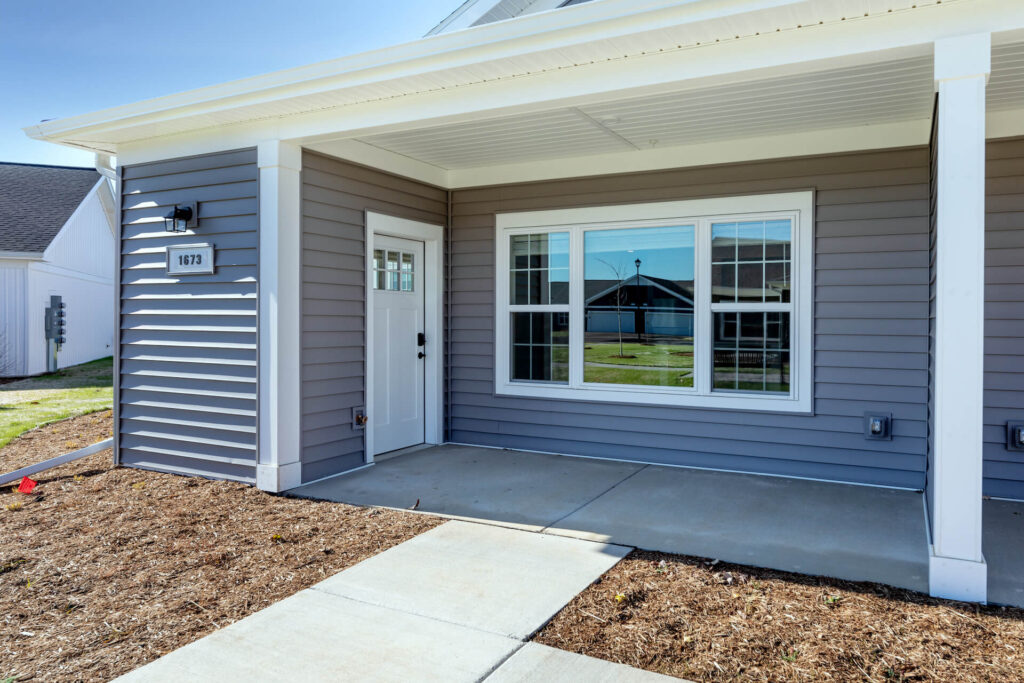 int(29029)
int(29029)
-
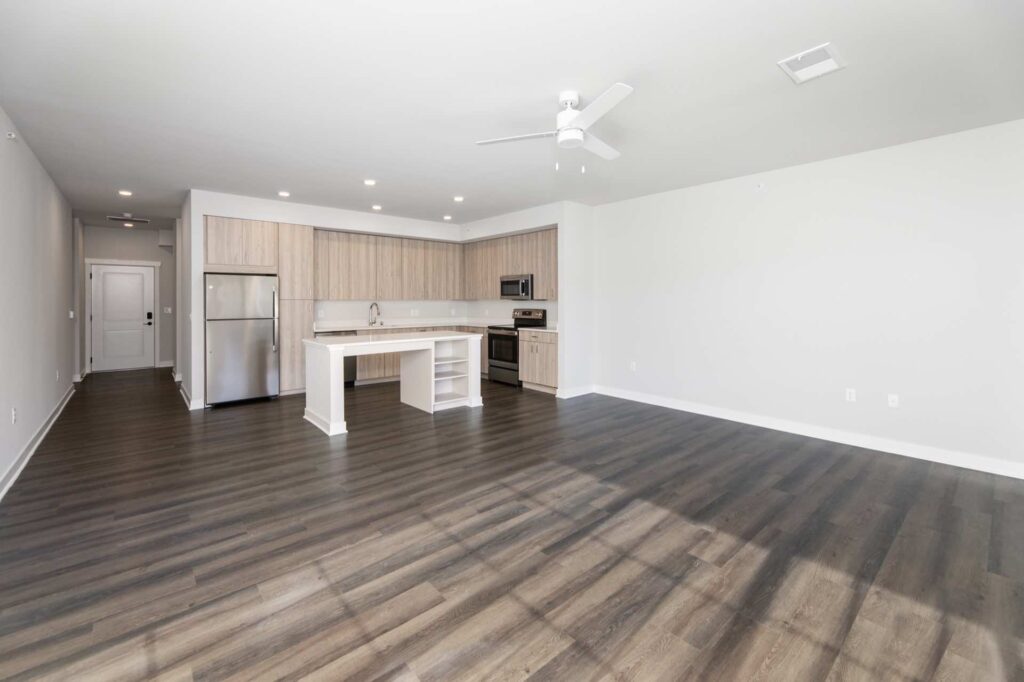 int(29030)
int(29030)
-
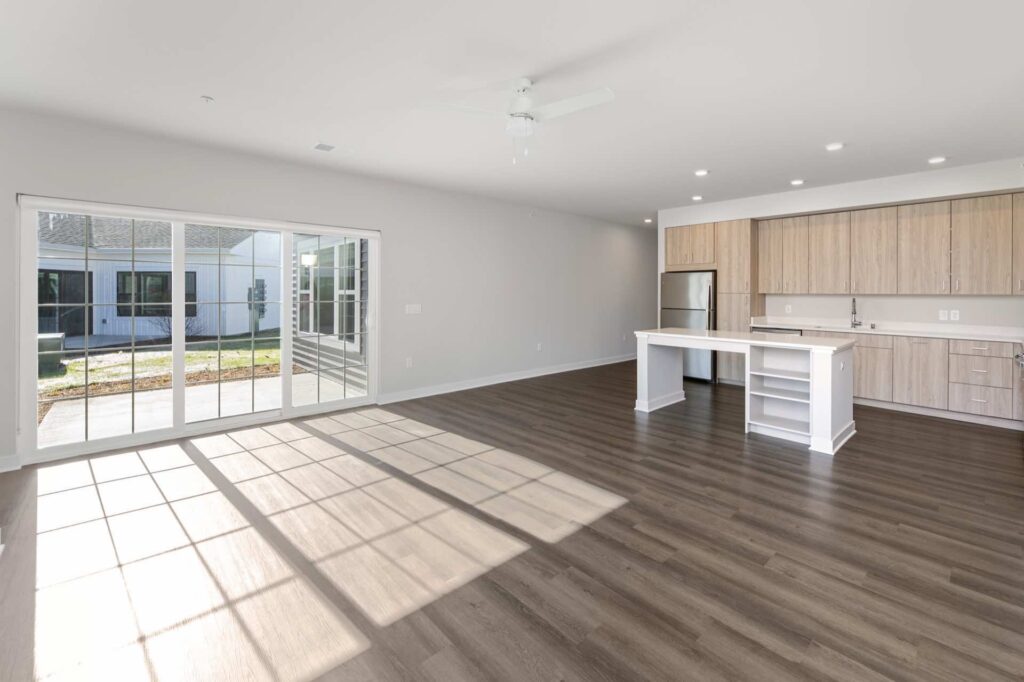 int(29031)
int(29031)
-
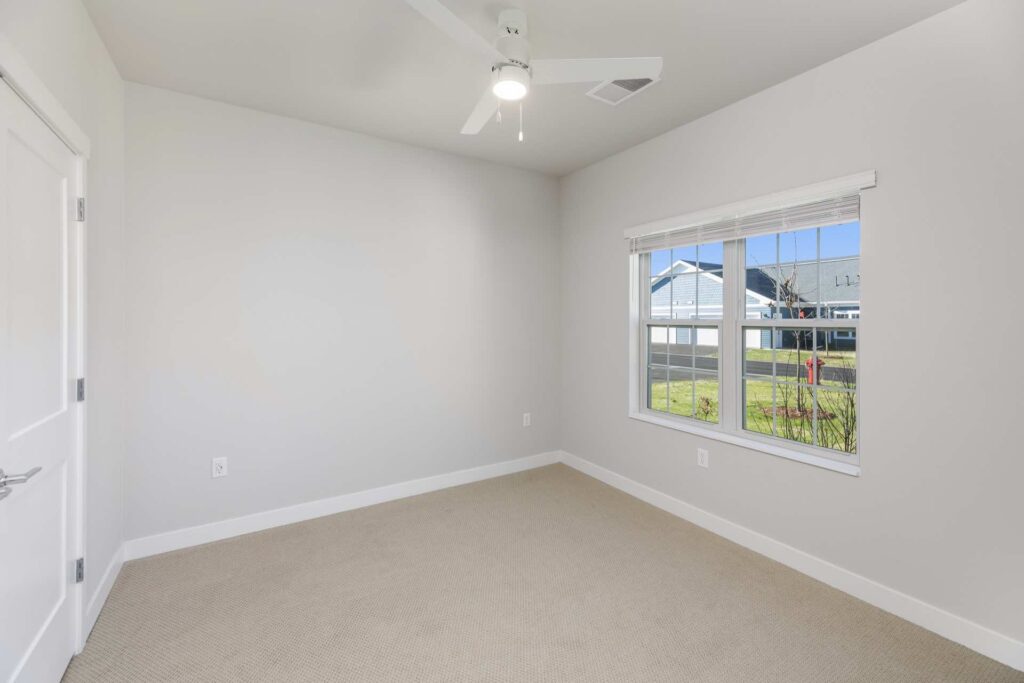 int(29032)
int(29032)
-
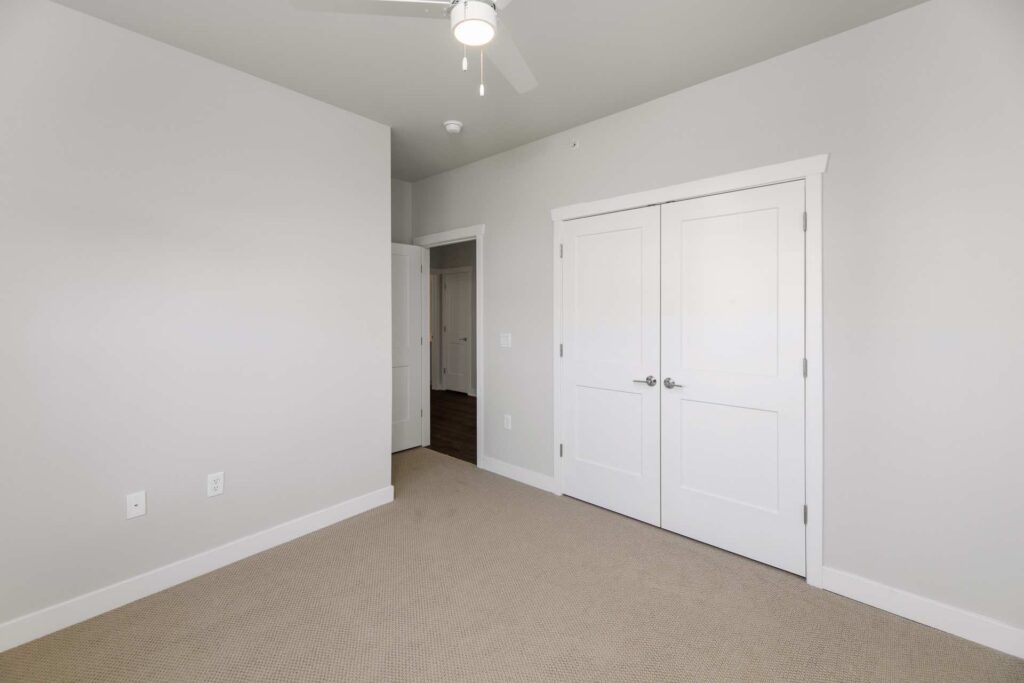 int(29033)
int(29033)
-
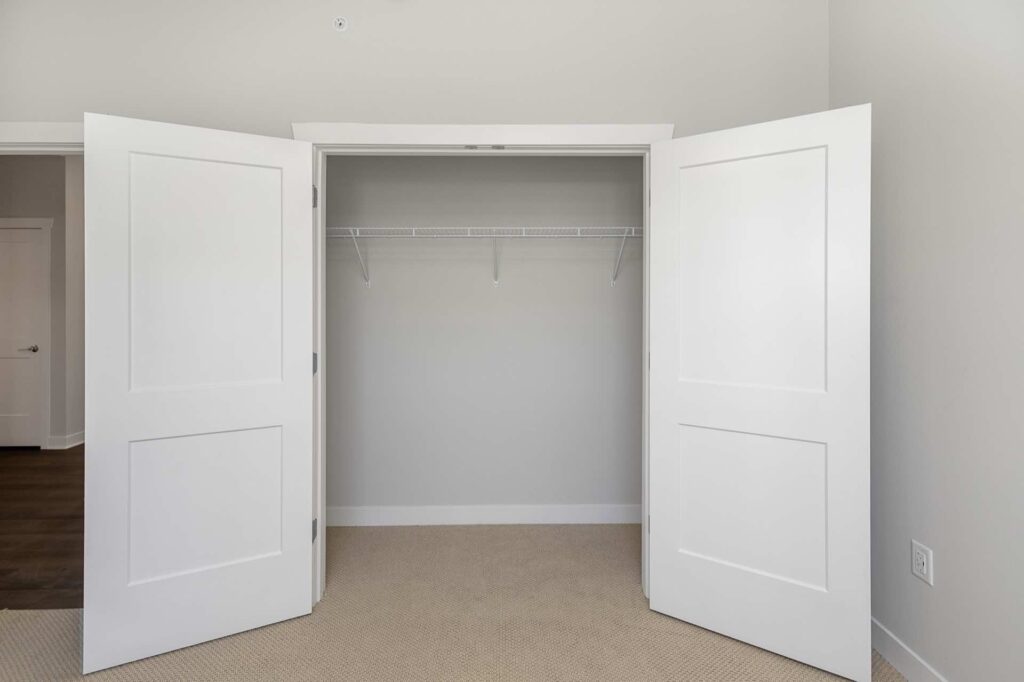 int(29034)
int(29034)
-
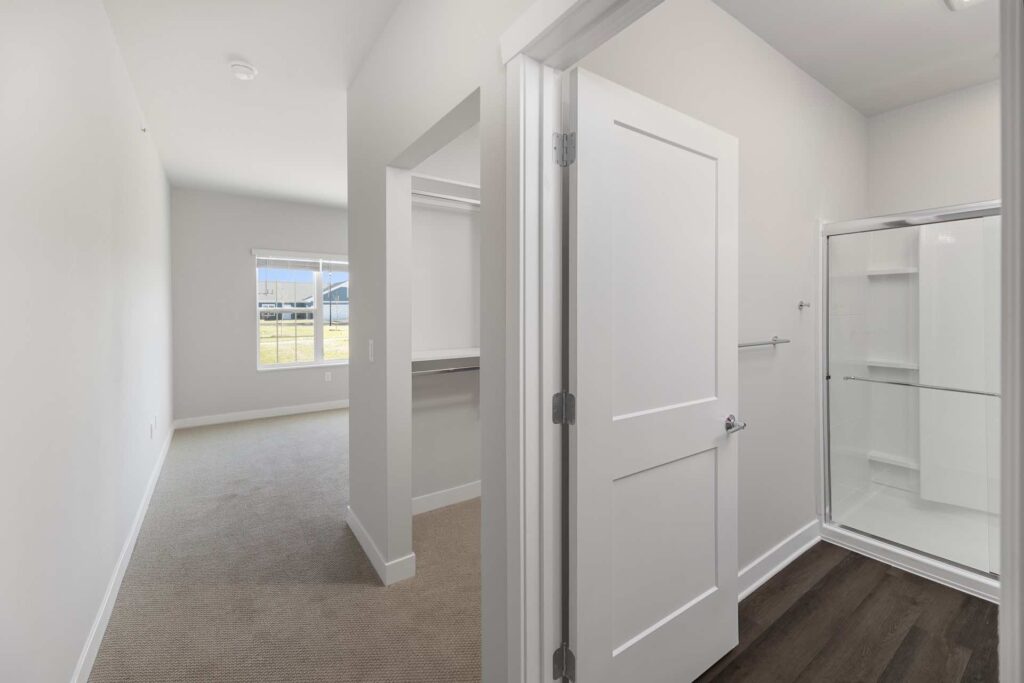 int(29035)
int(29035)
-
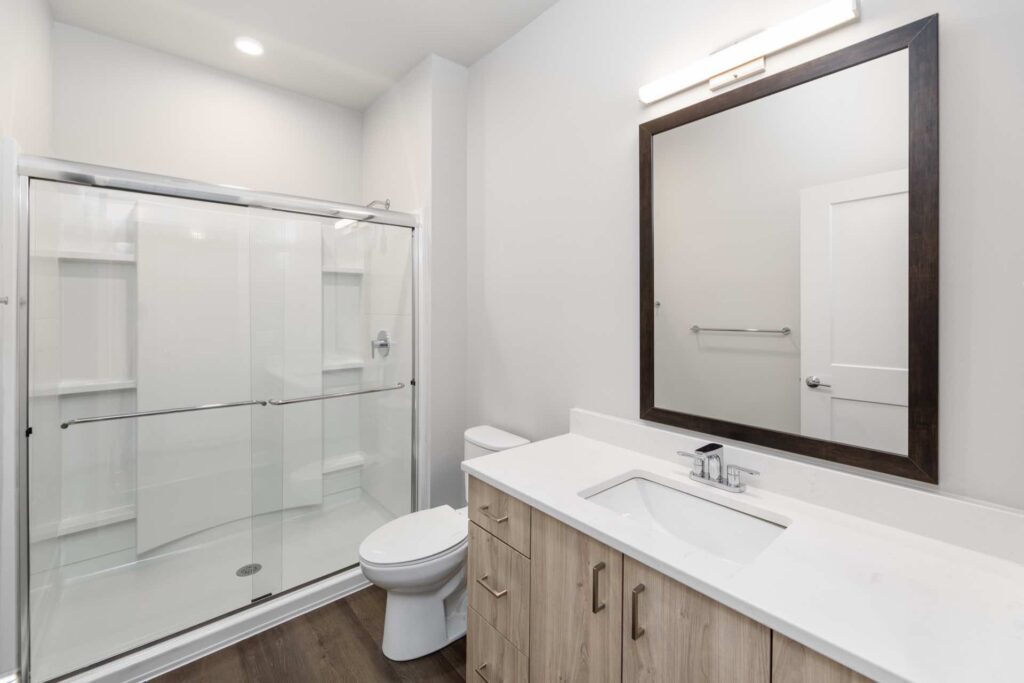 int(29036)
int(29036)
-
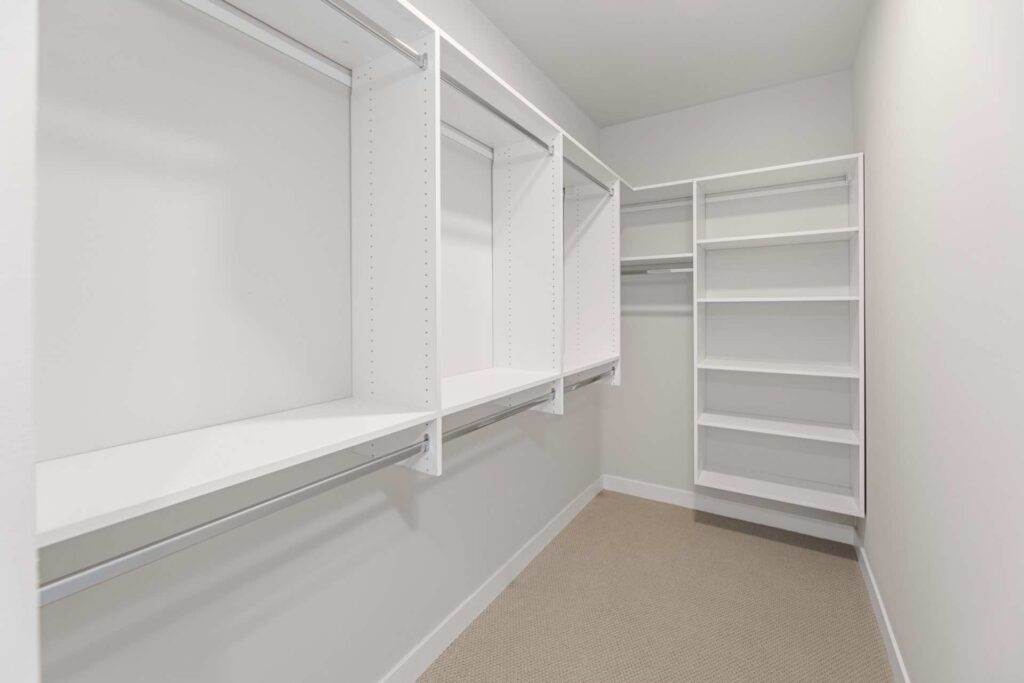 int(29037)
int(29037)
-
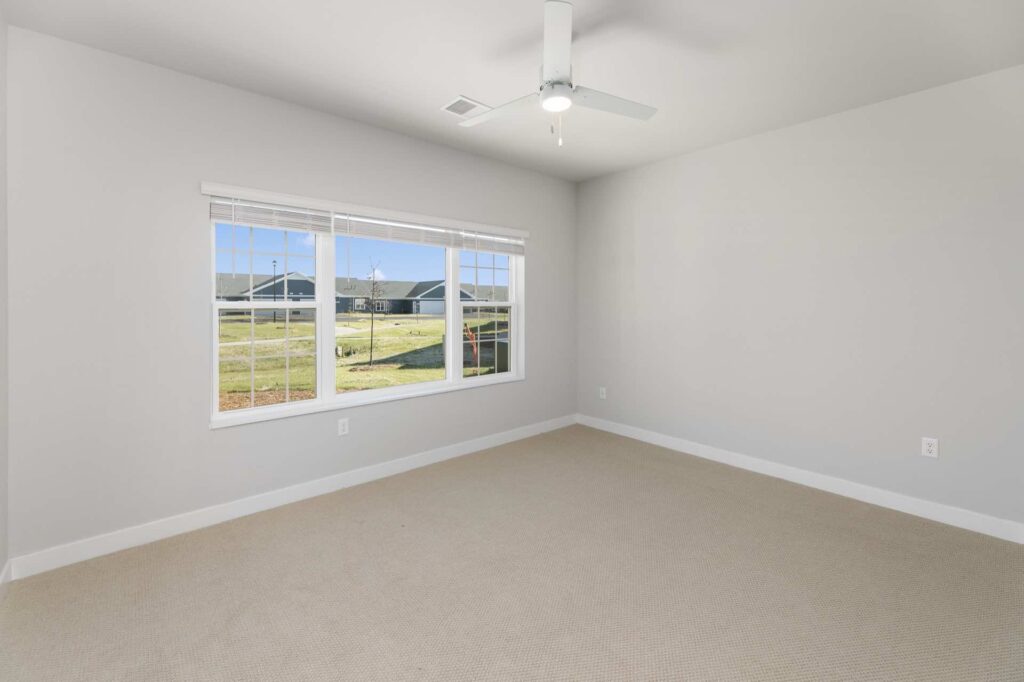 int(29038)
int(29038)
-
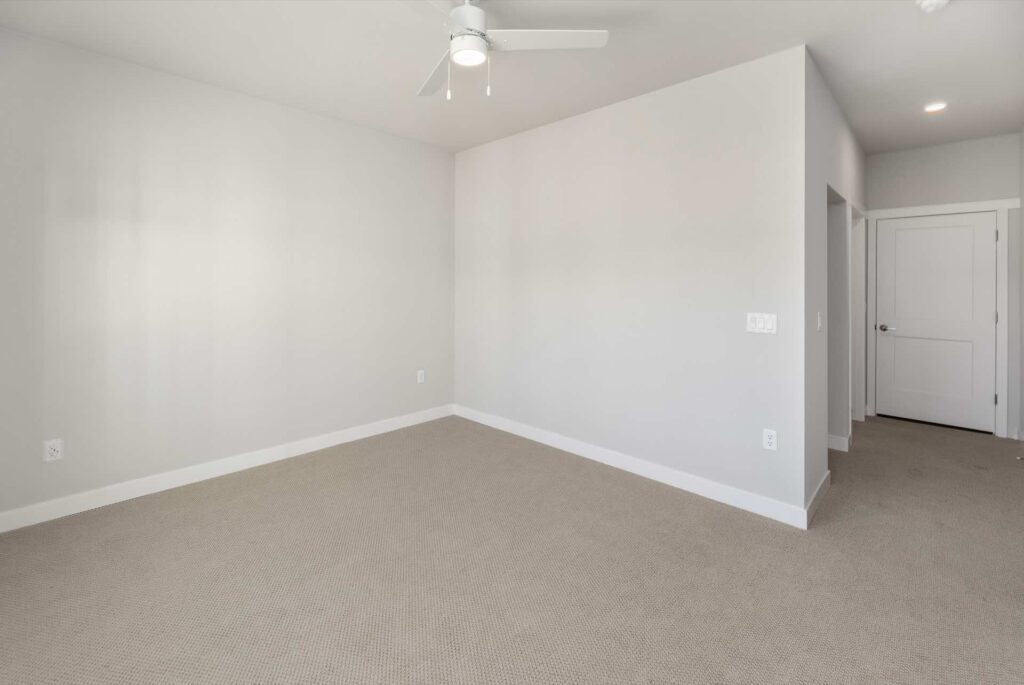
The Monona
2 Bedroom | 2 Bathroom
2-Car Attached Garage
1,344 sq.ft.
Starting at $2,300 -
-
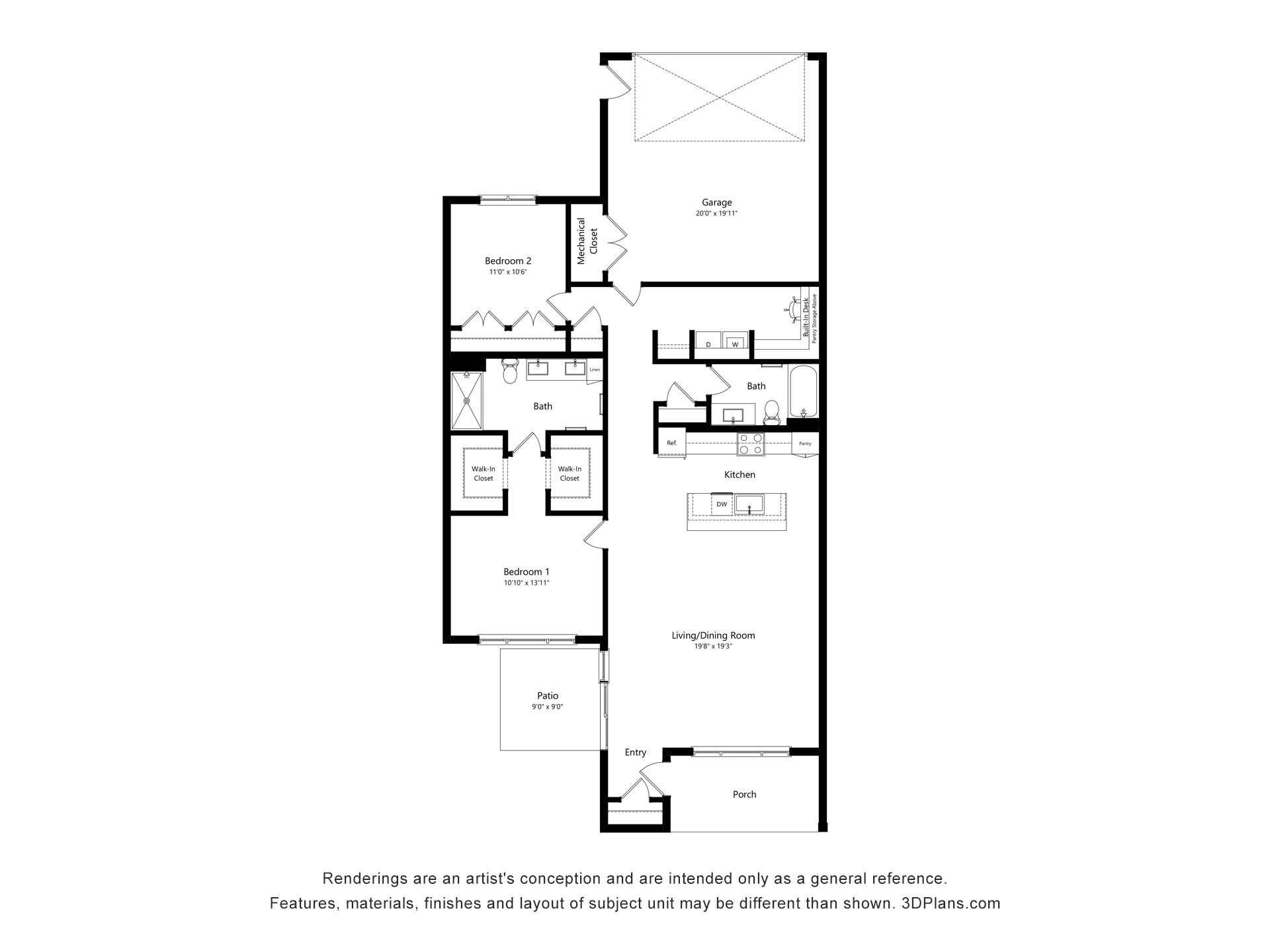
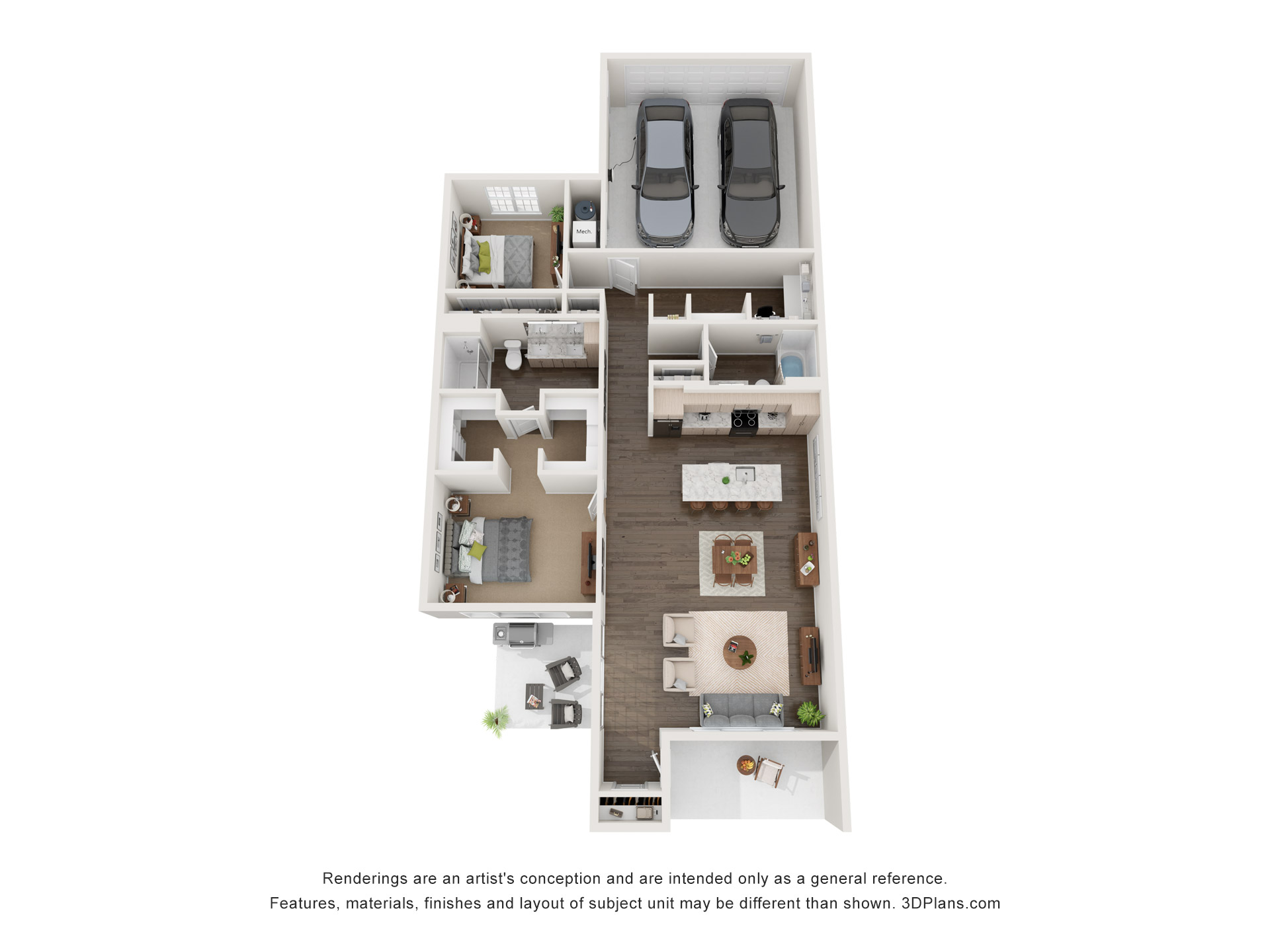 Download Floor Plan Virtual Tour
Download Floor Plan Virtual TourToggle between 2d and 3d images.
View Photos-
int(28851)
-
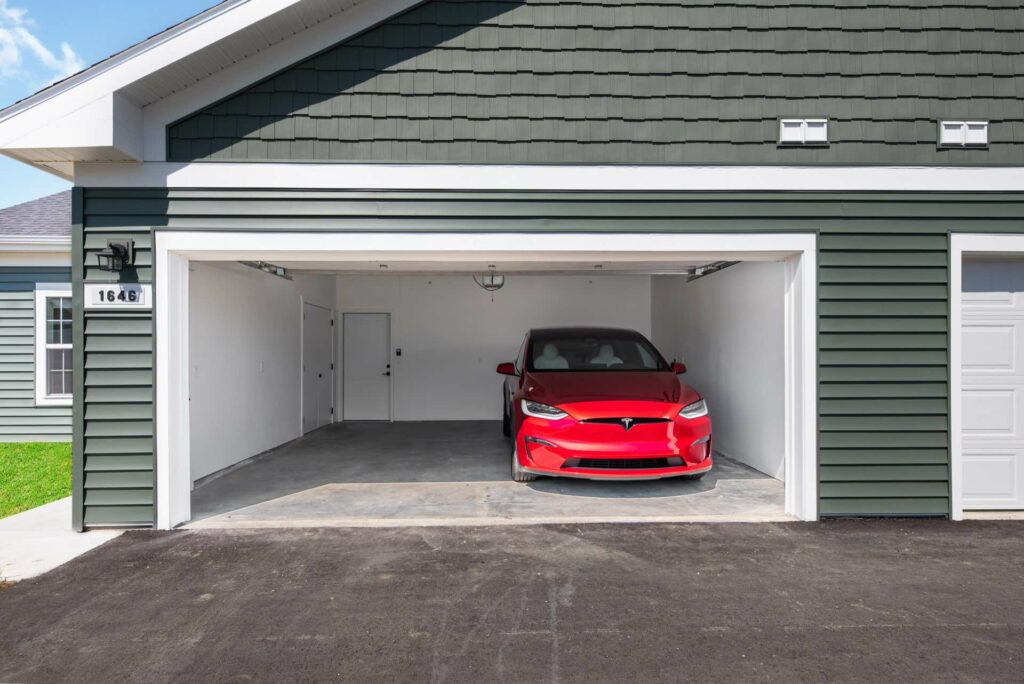
Two-car garage
int(28874)
-
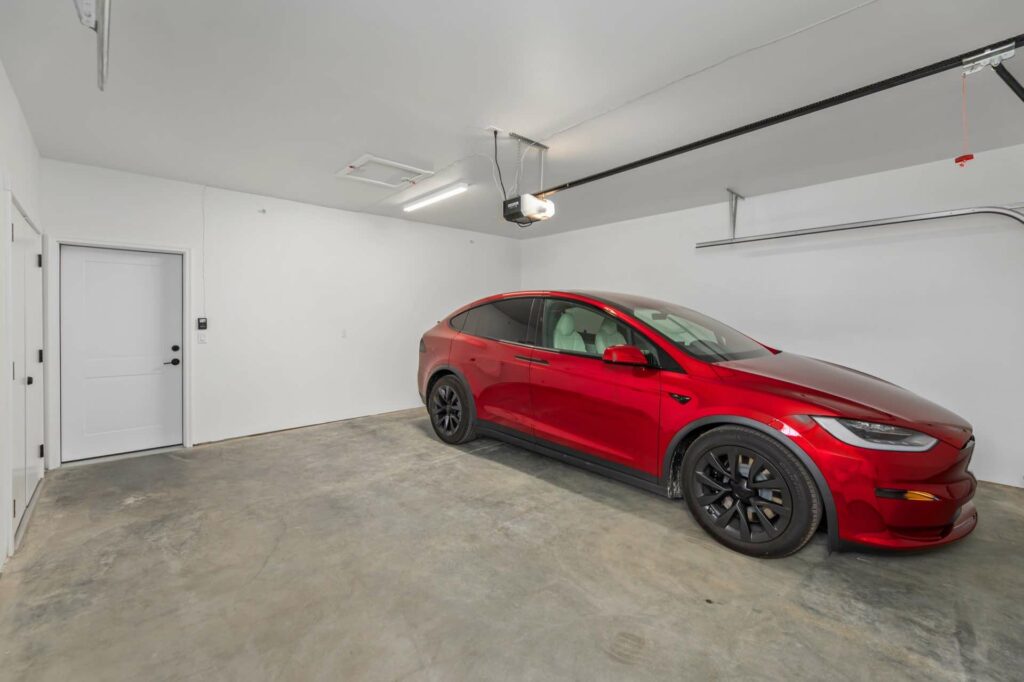
Garage with space for two vehicles
int(28848)
-
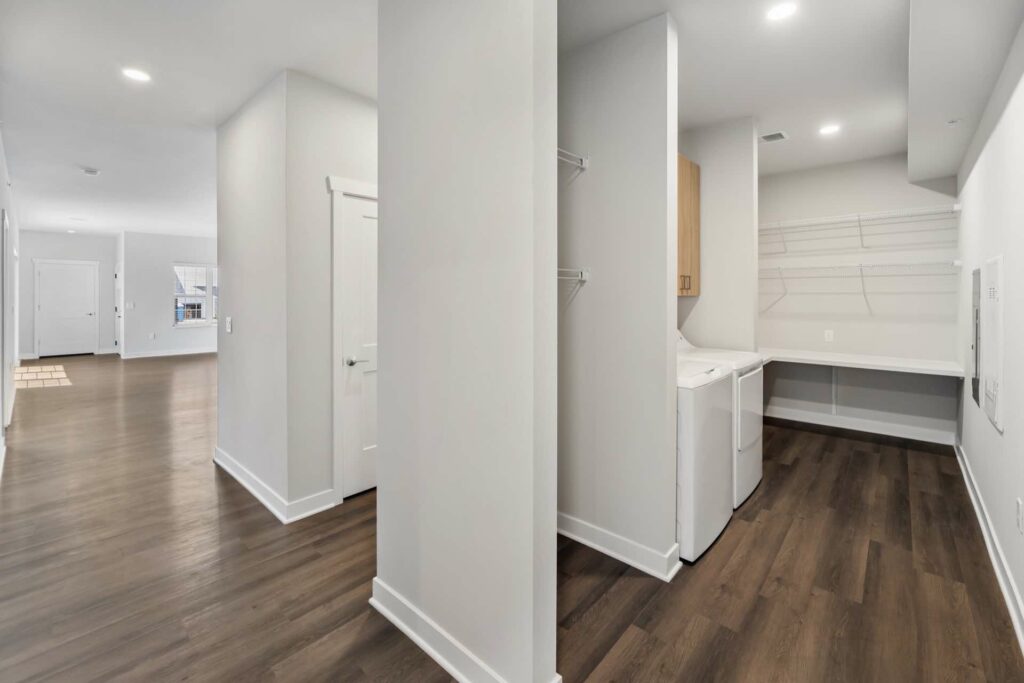
Laundry room off of main living area, and garage entrance
int(28849)
-
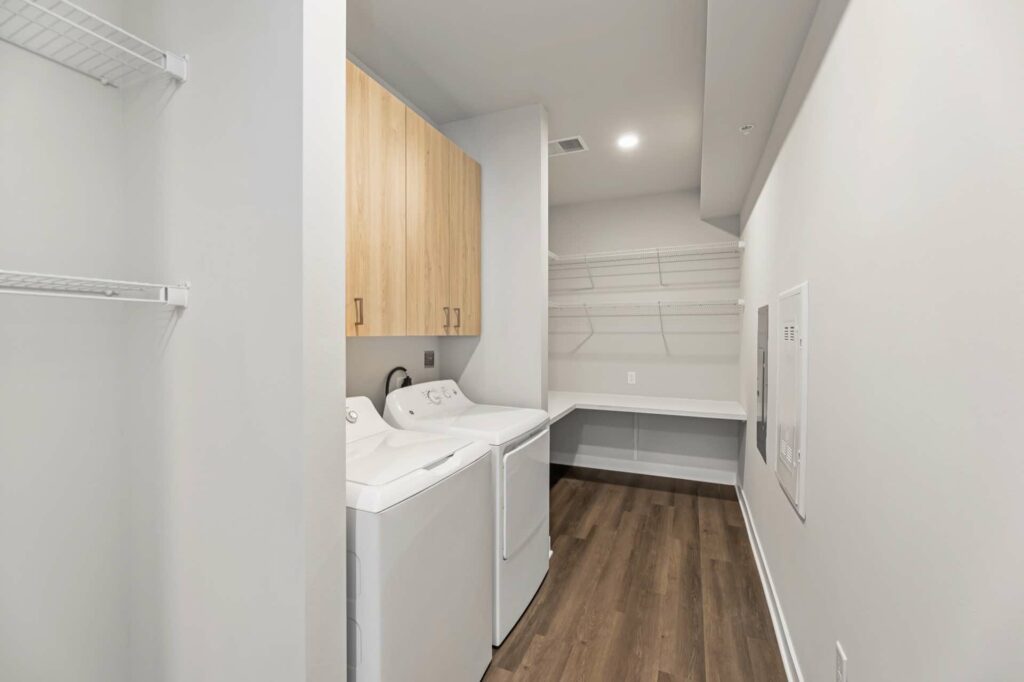
Laundry room with washer and dryer
int(28846)
-
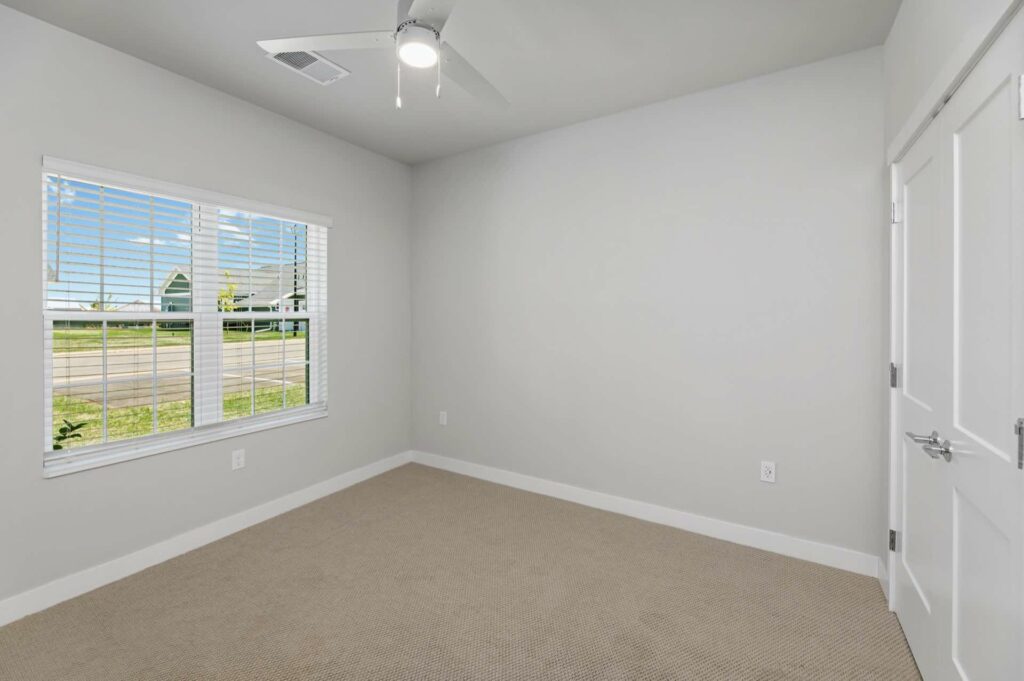
Carpeted bedroom featuring large windows
int(28875)
-
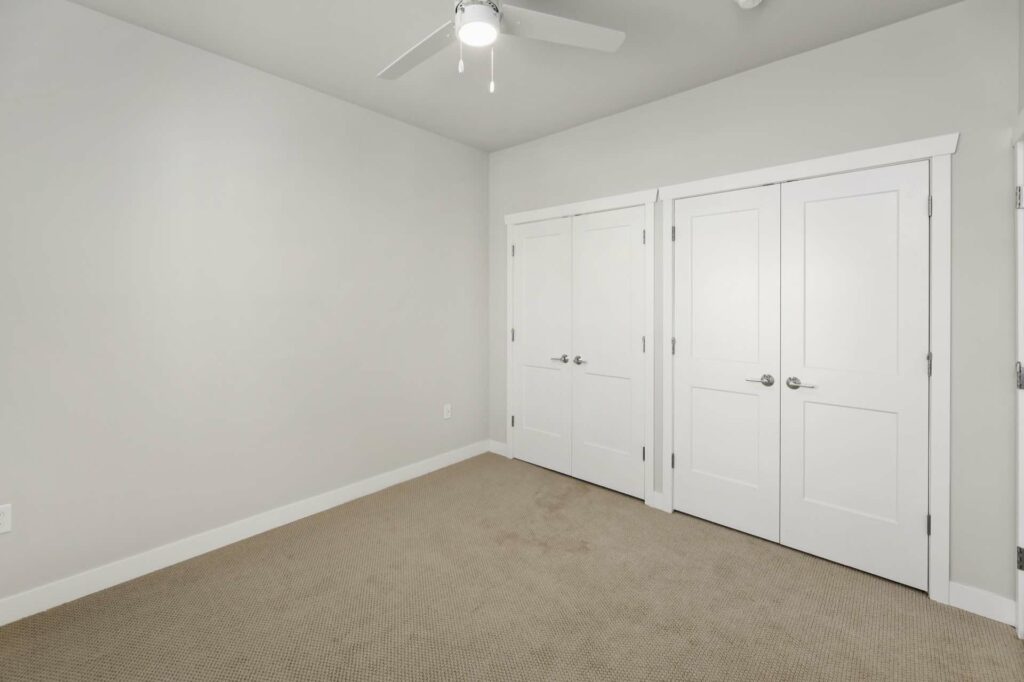
Walk-in closets
int(28888)
-
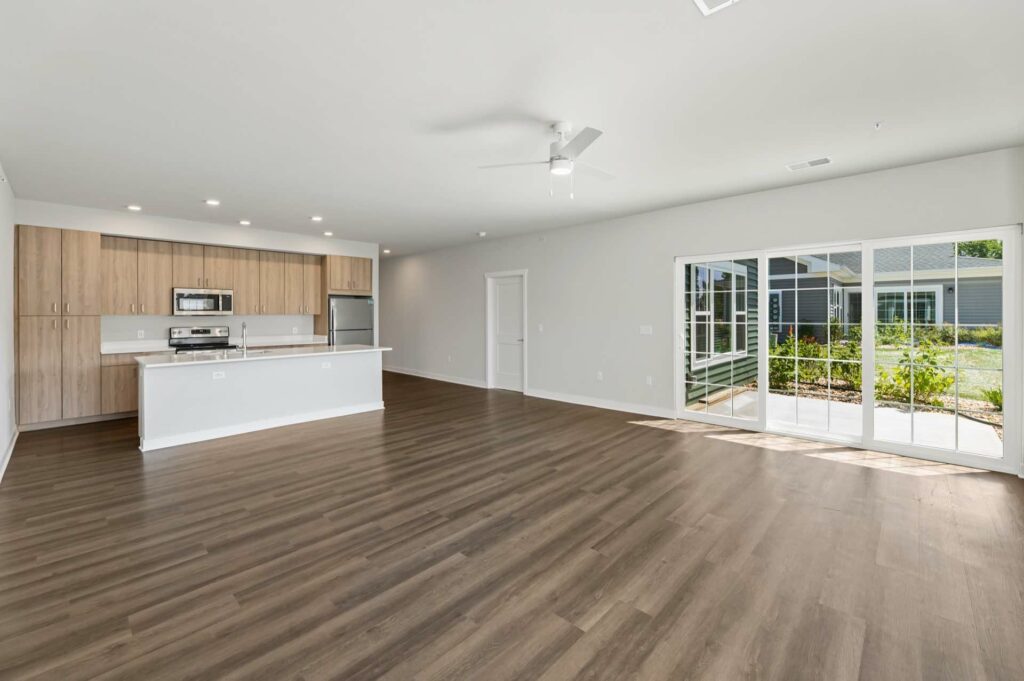
Large open living area with entrance to patio
int(28886)
-
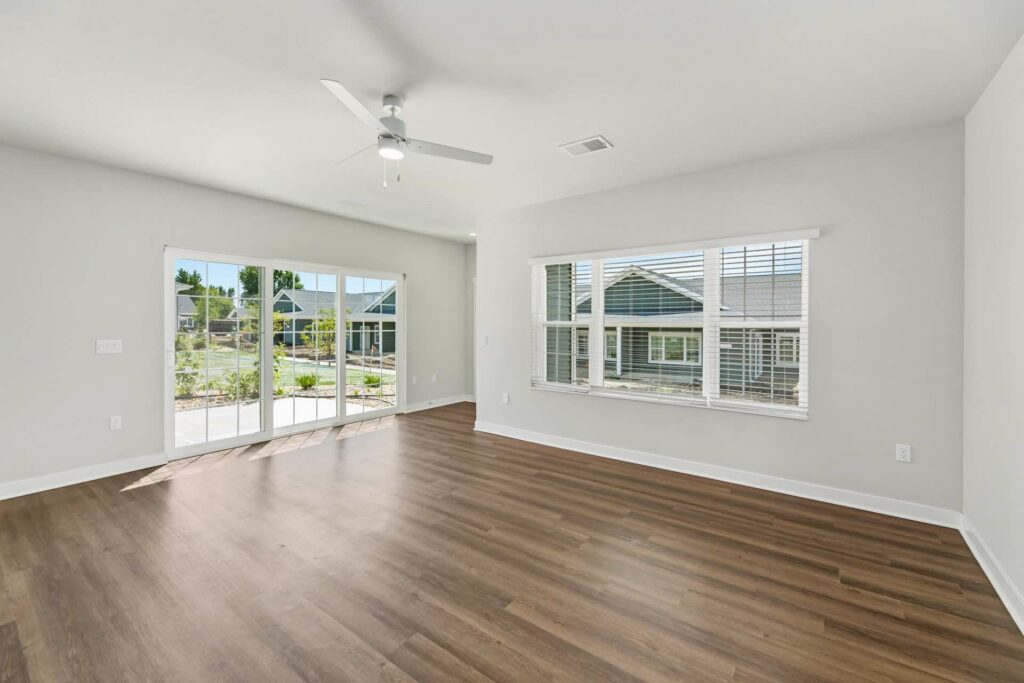
Large open living area with plenty of natural light
int(29010)
-
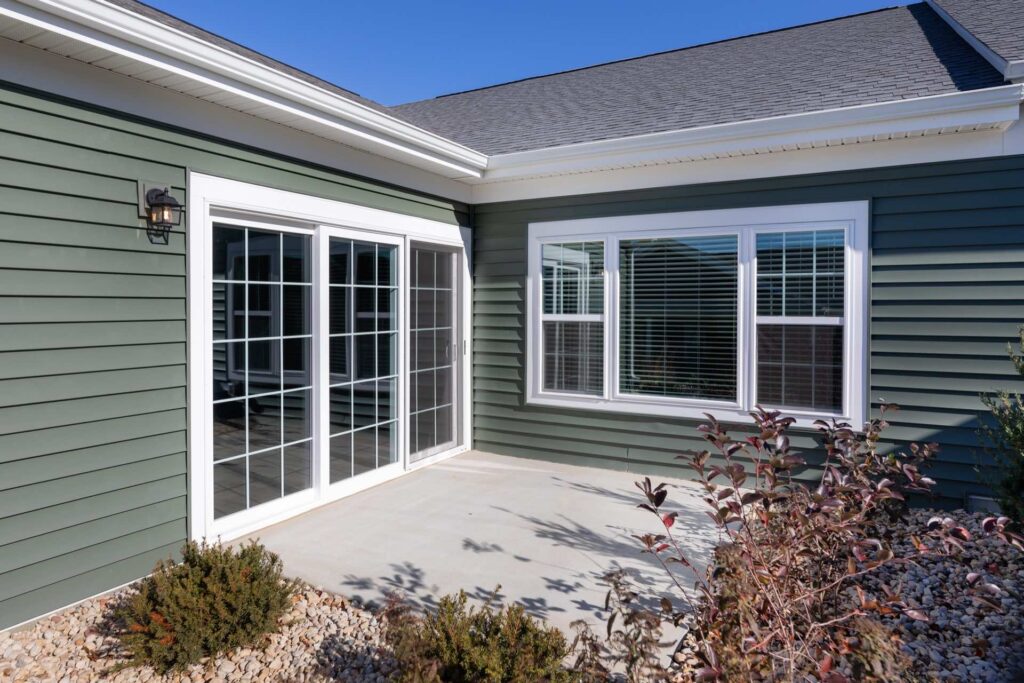 int(29009)
int(29009)
-
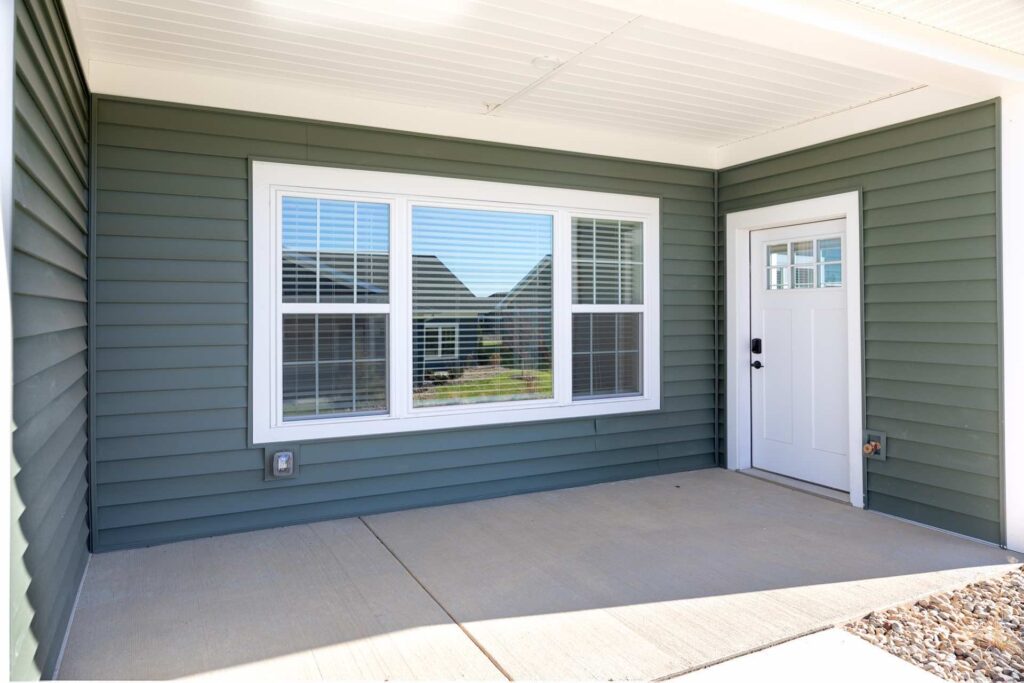 int(28889)
int(28889)
-
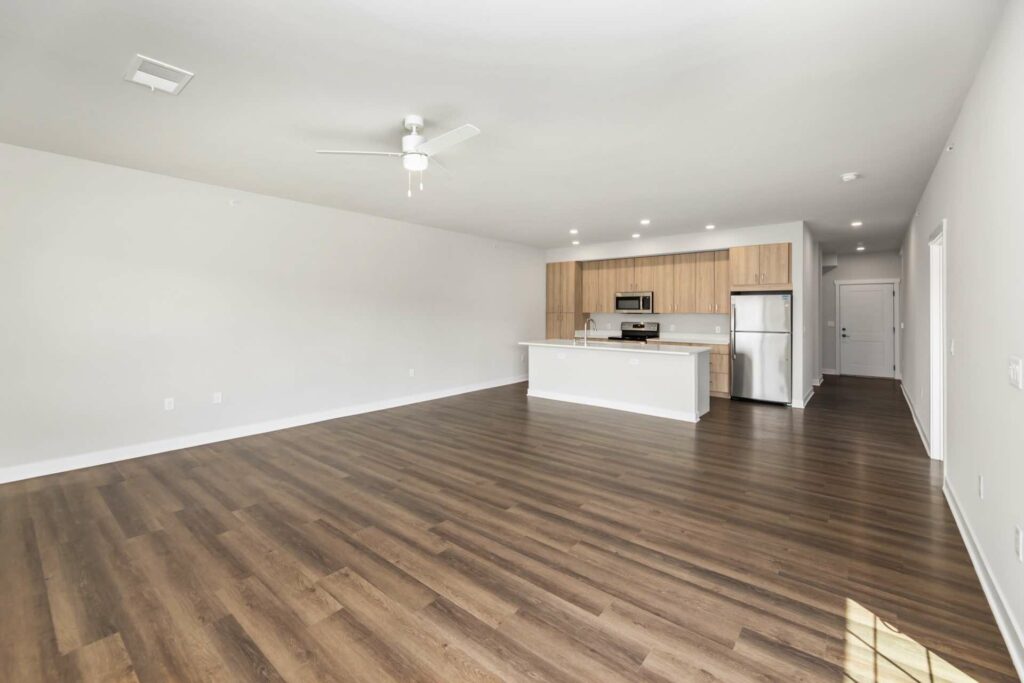
Large open living area
int(28885)
-
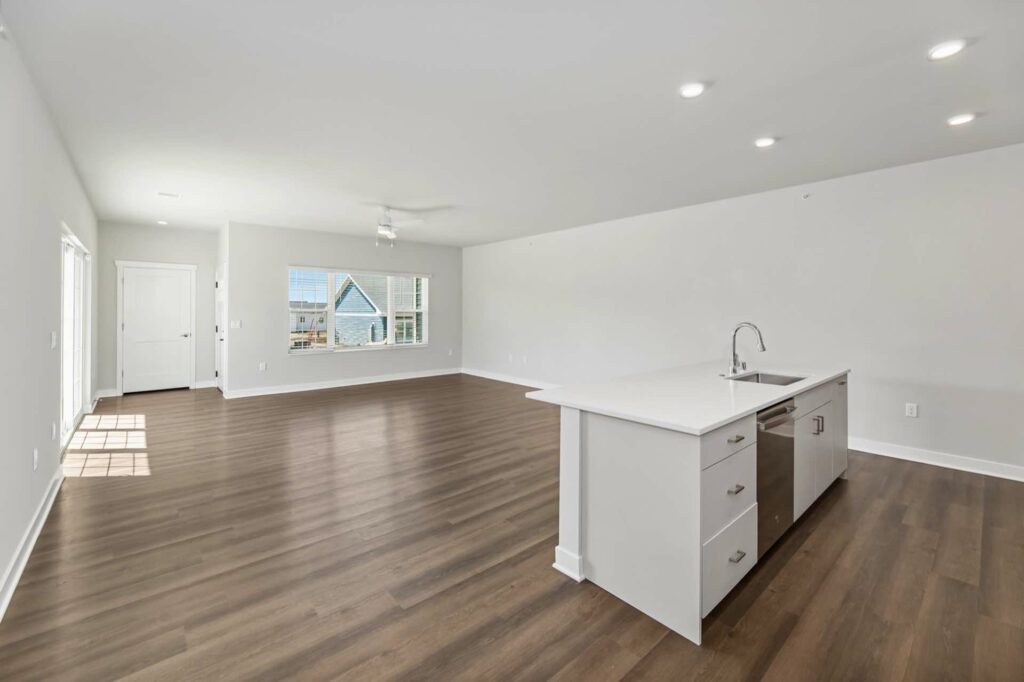
Large open living area
int(28879)
-
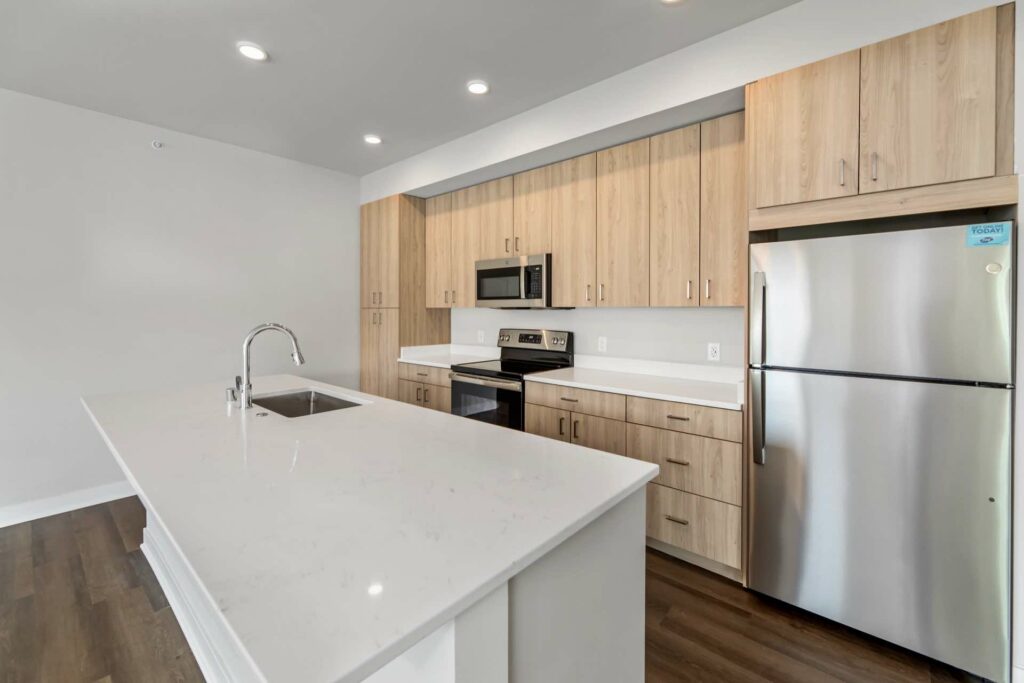
Large kitchen with island and stainless-steel appliances
int(28882)
-
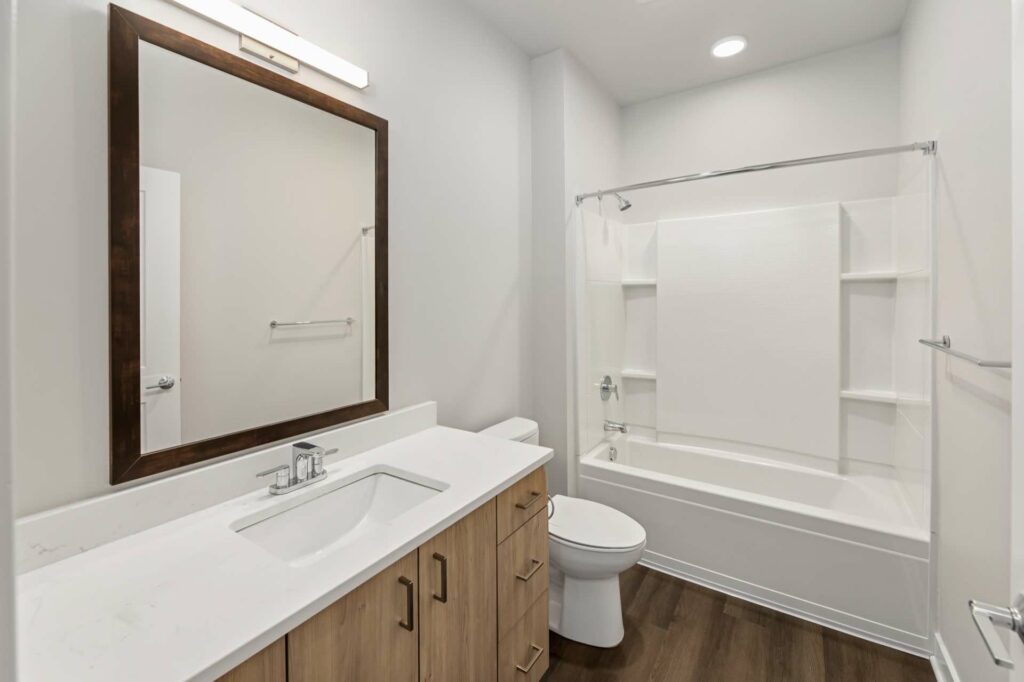
Full bathroom
int(28878)
-
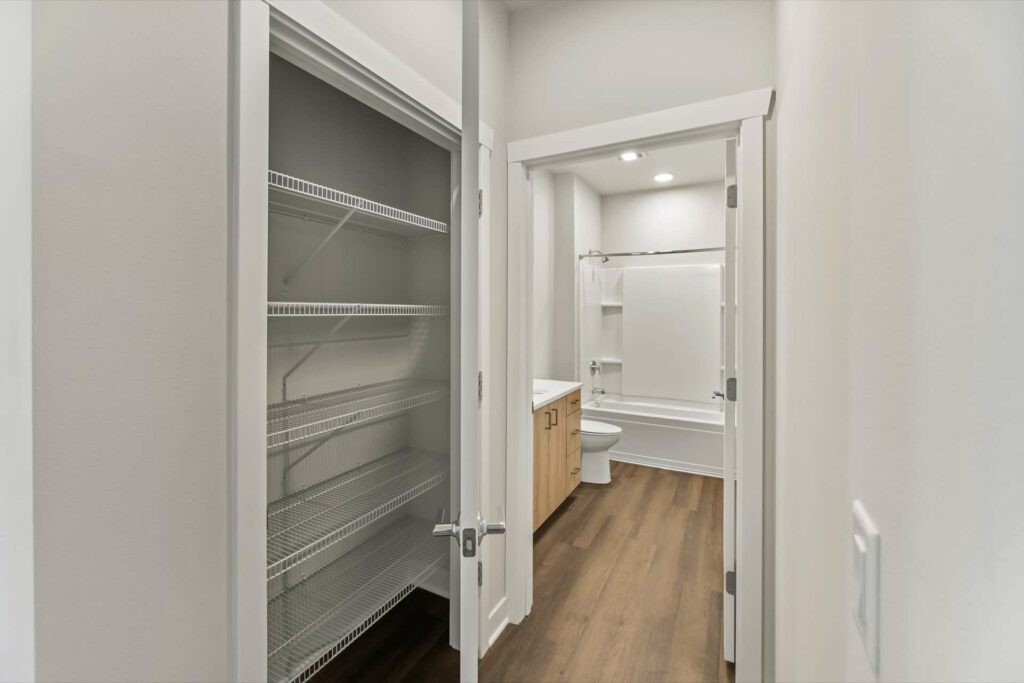
Linen closet off of bathroom
int(28884)
-
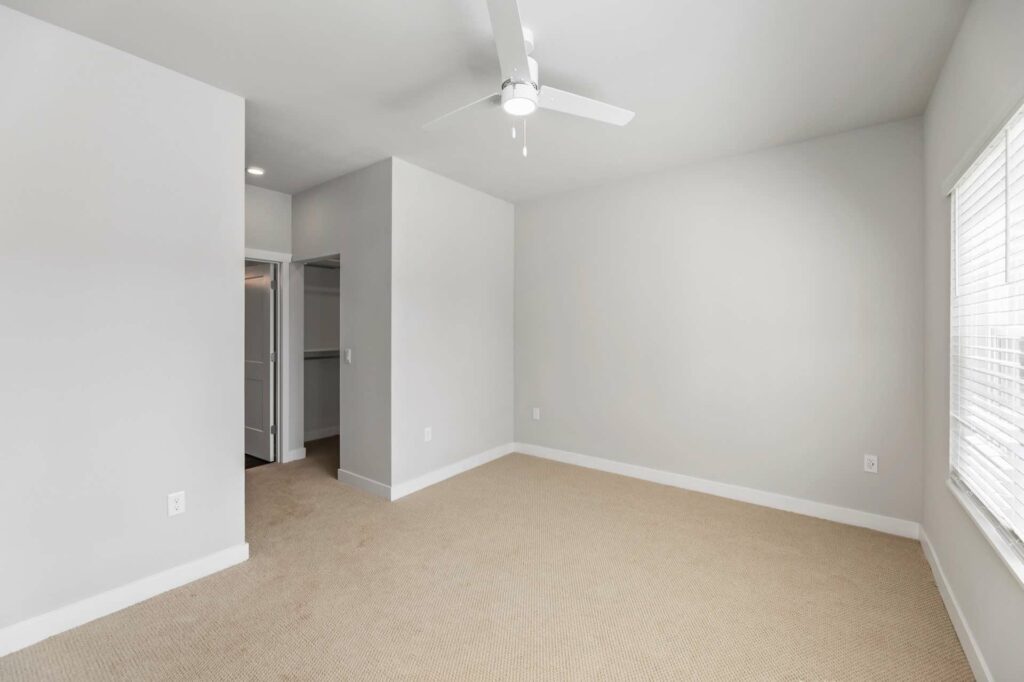
Carpeted bedroom
int(28887)
-
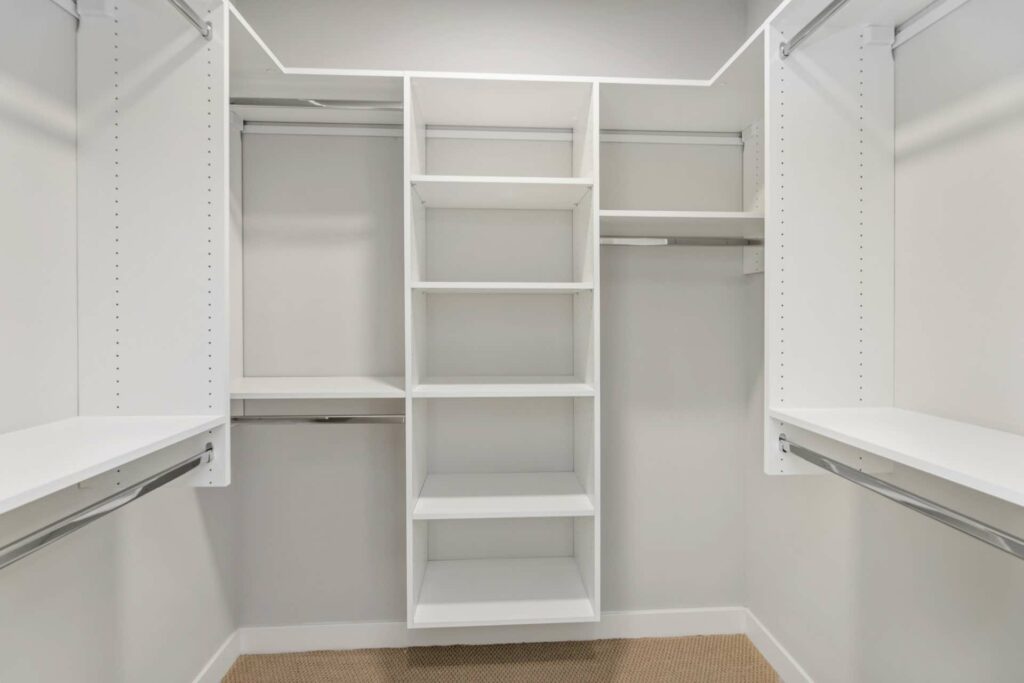
Built-in shelves in closet
int(28881)
-
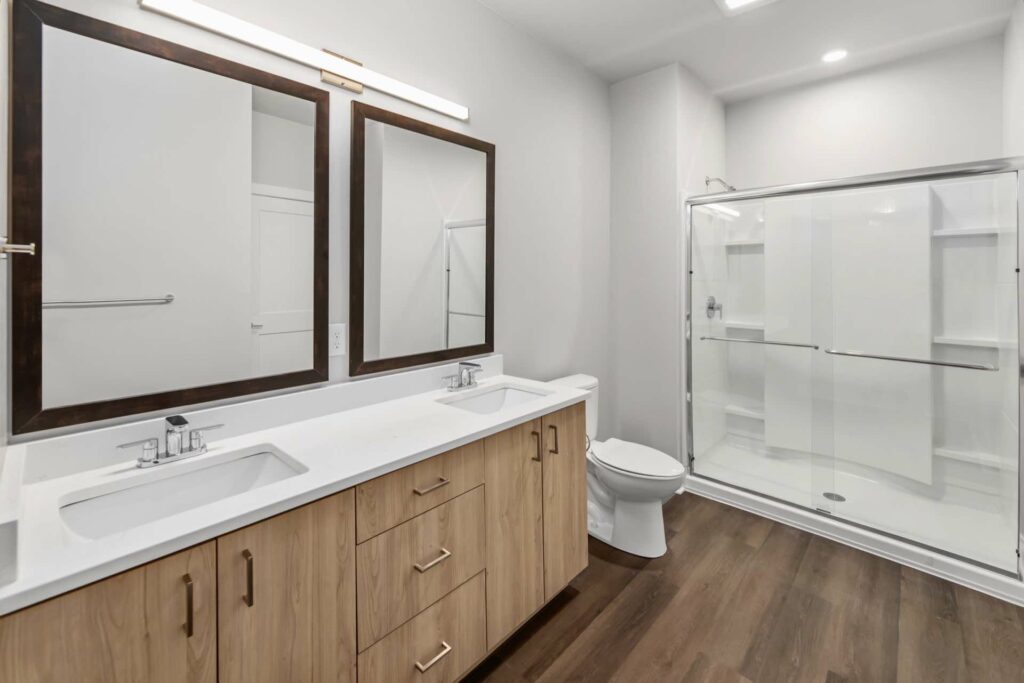
Full bathroom with double sinks and walk-in shower
int(28850)
-
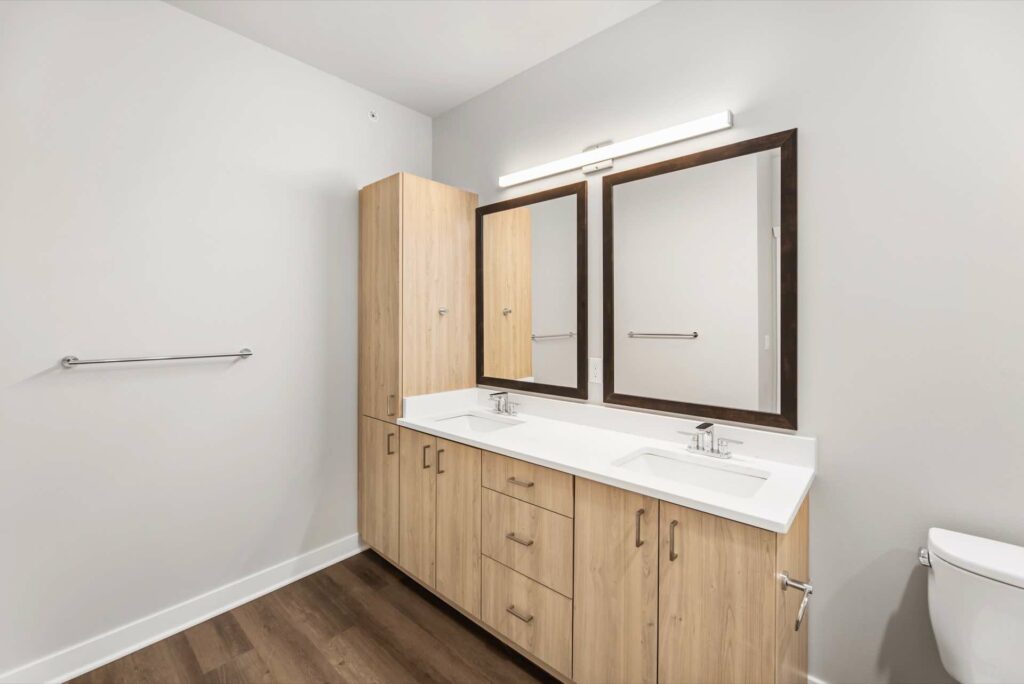
Double sinks in main bathroom
The Geneva
2 Bedroom | 2 Bathroom
2-Car Attached Garage
1,457 sq.ft.
Starting at $2,450 -
-
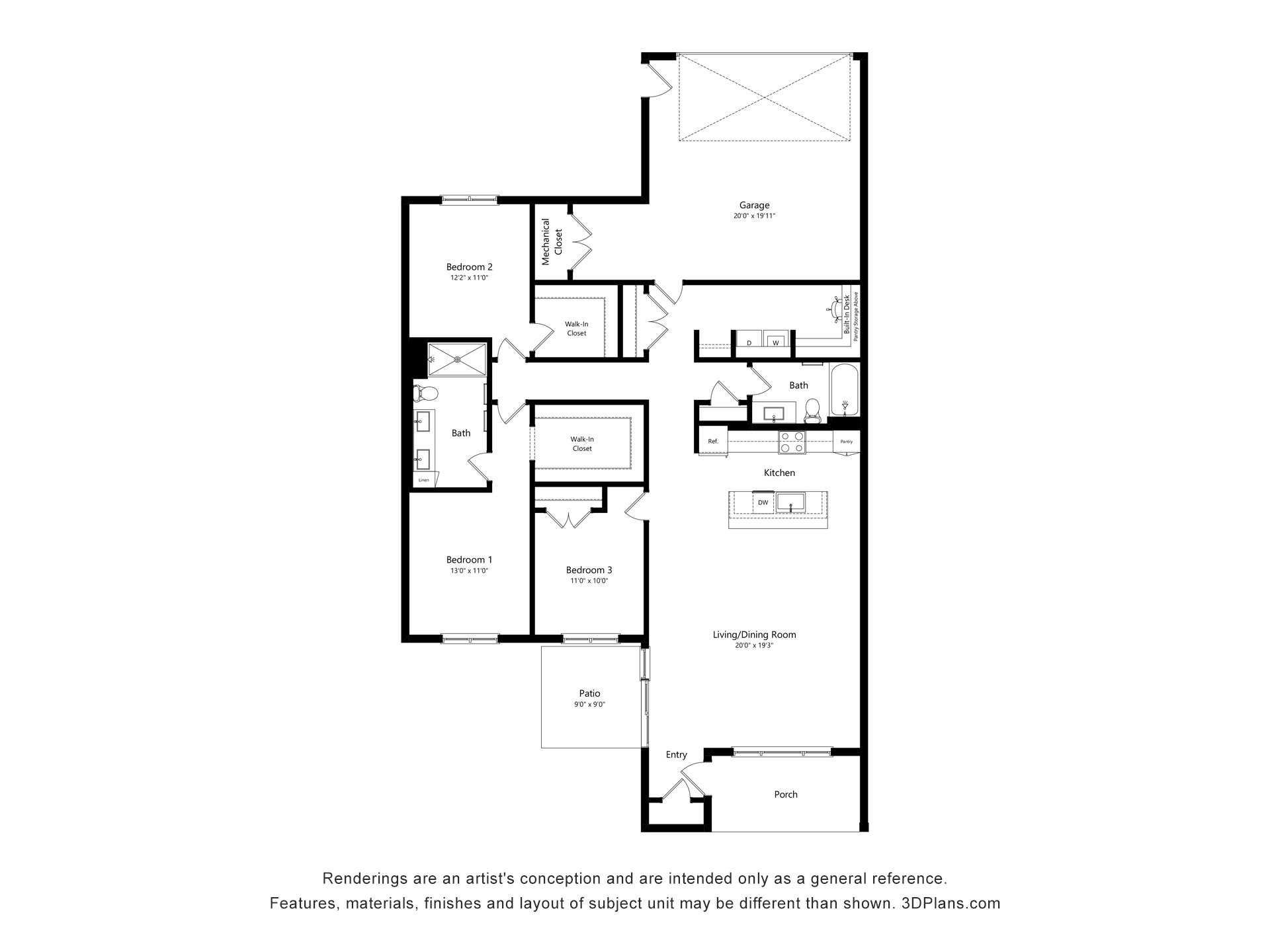
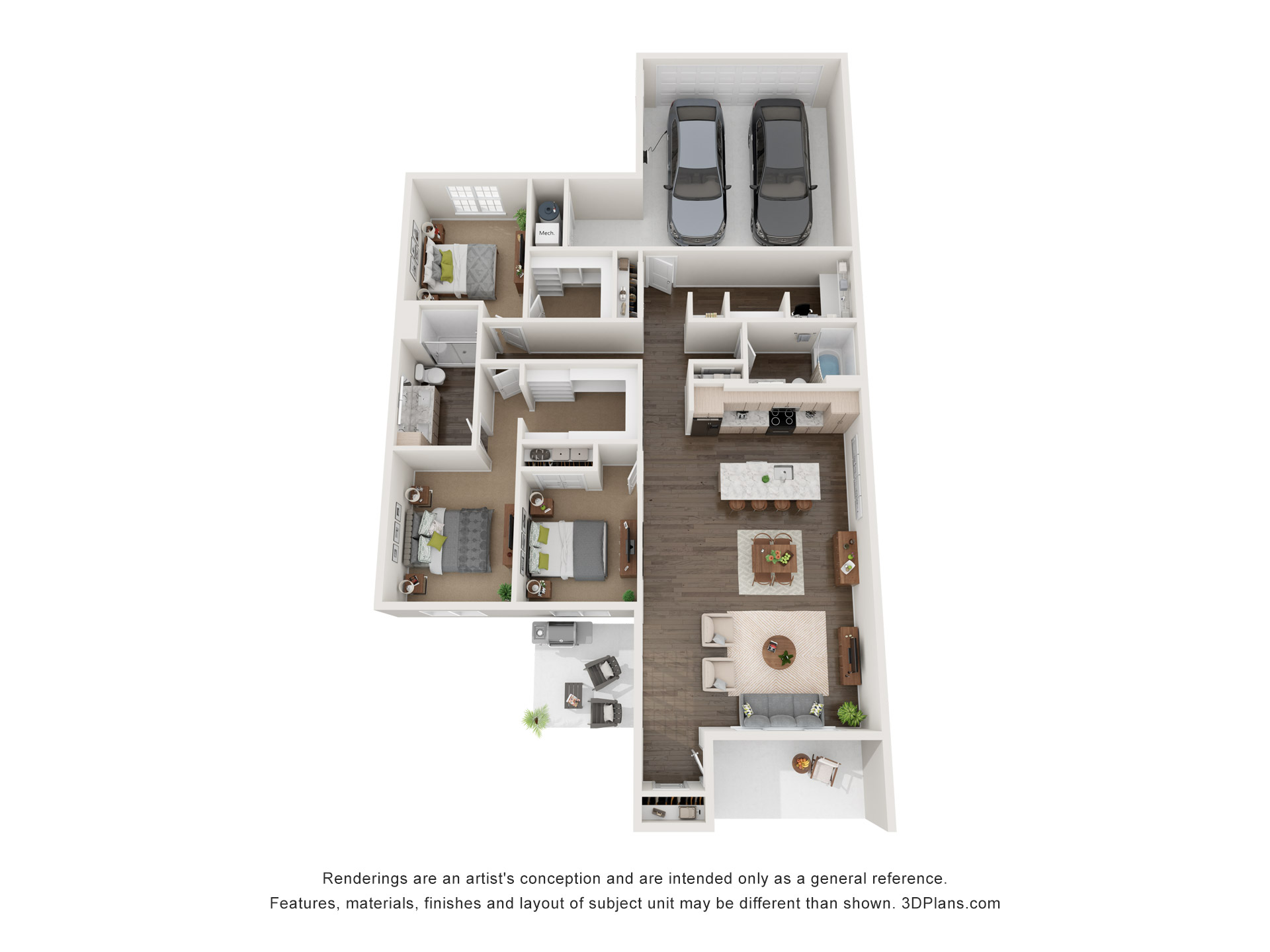 Download Floor Plan Virtual Tour
Download Floor Plan Virtual TourToggle between 2d and 3d images.
View Photos-
int(28948)
-
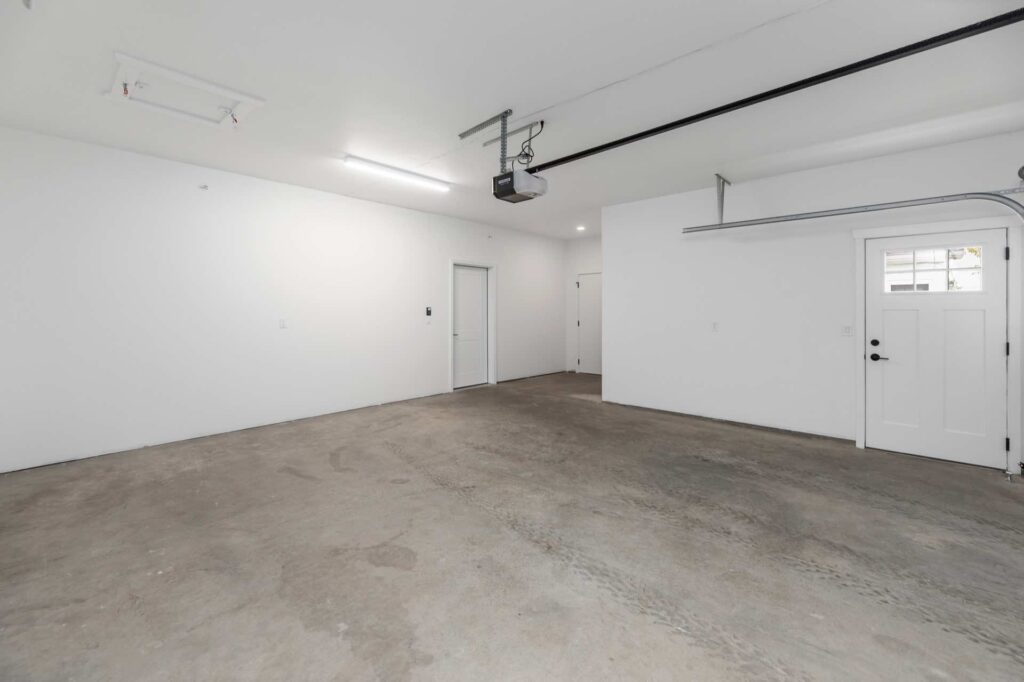 int(28955)
int(28955)
-
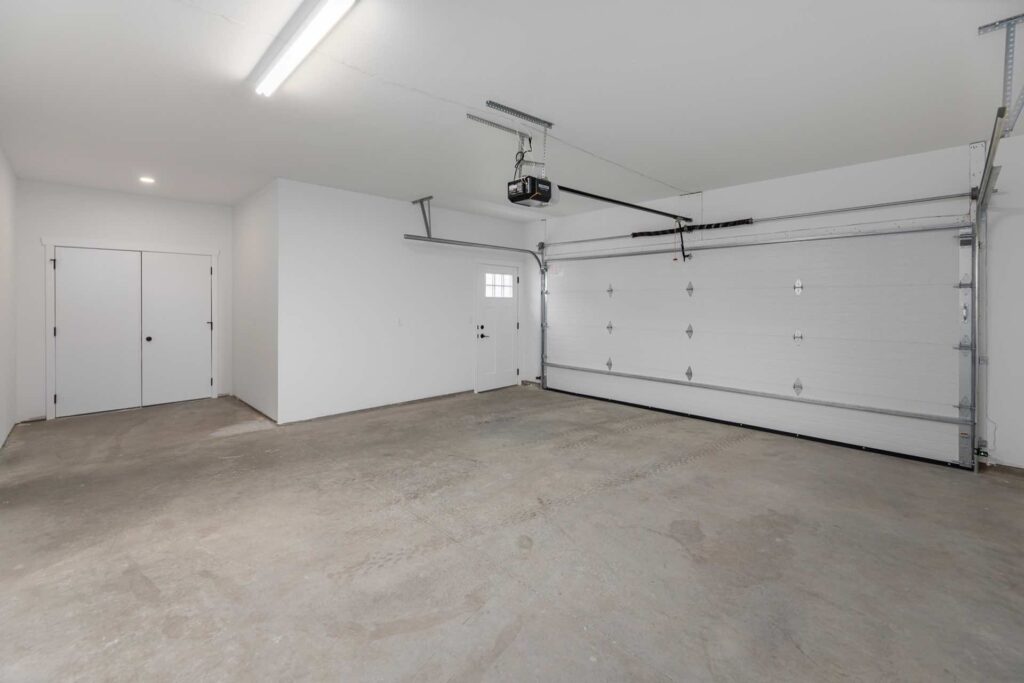 int(28950)
int(28950)
-
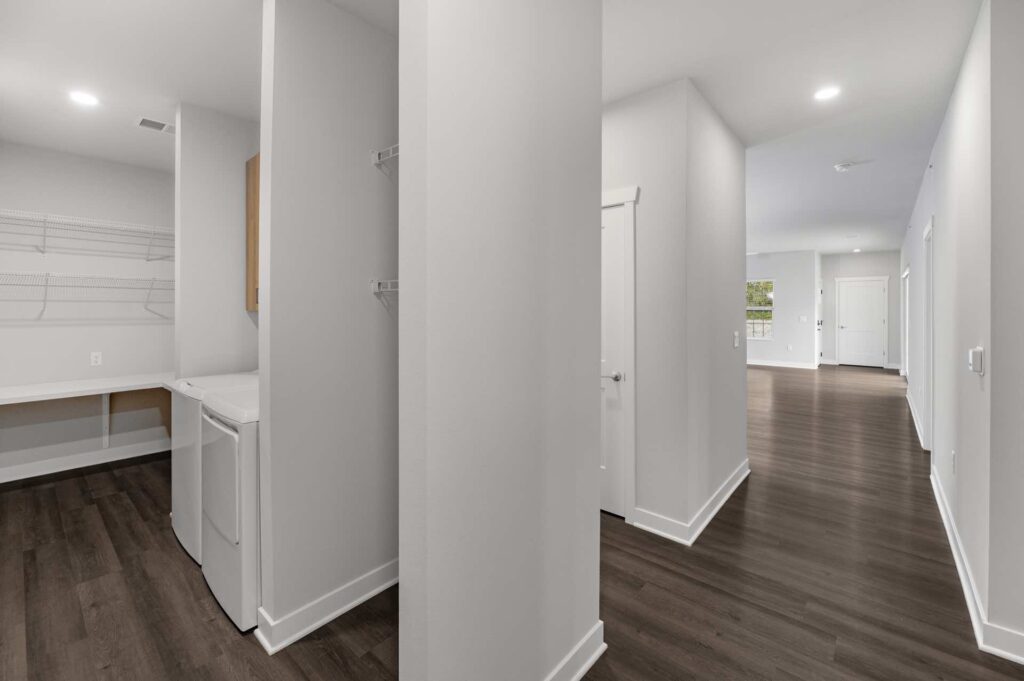 int(28968)
int(28968)
-
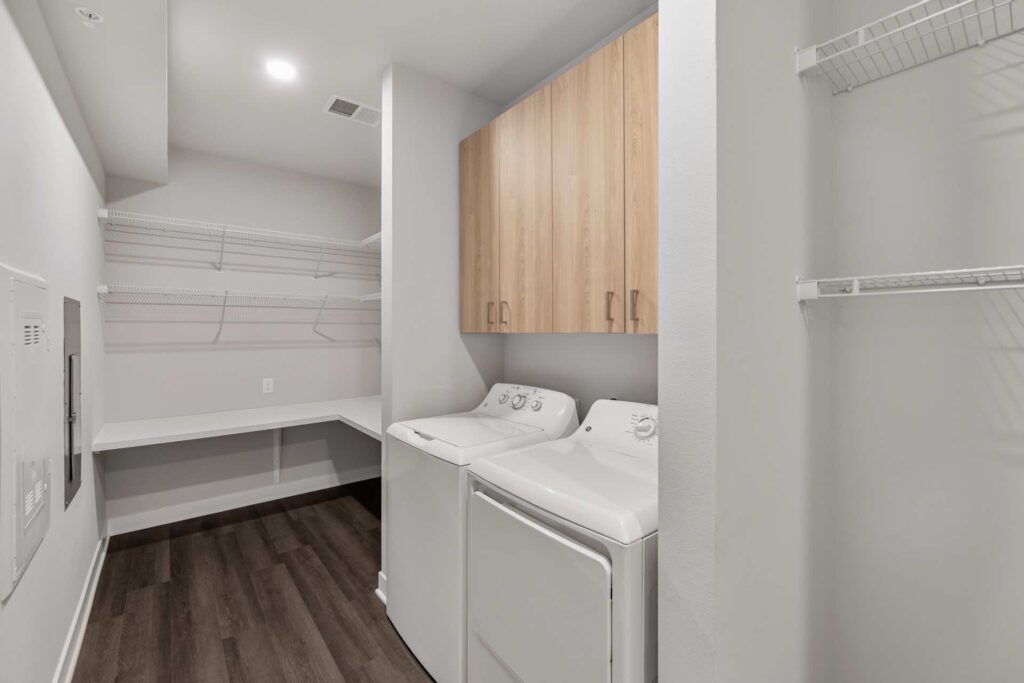 int(28943)
int(28943)
-
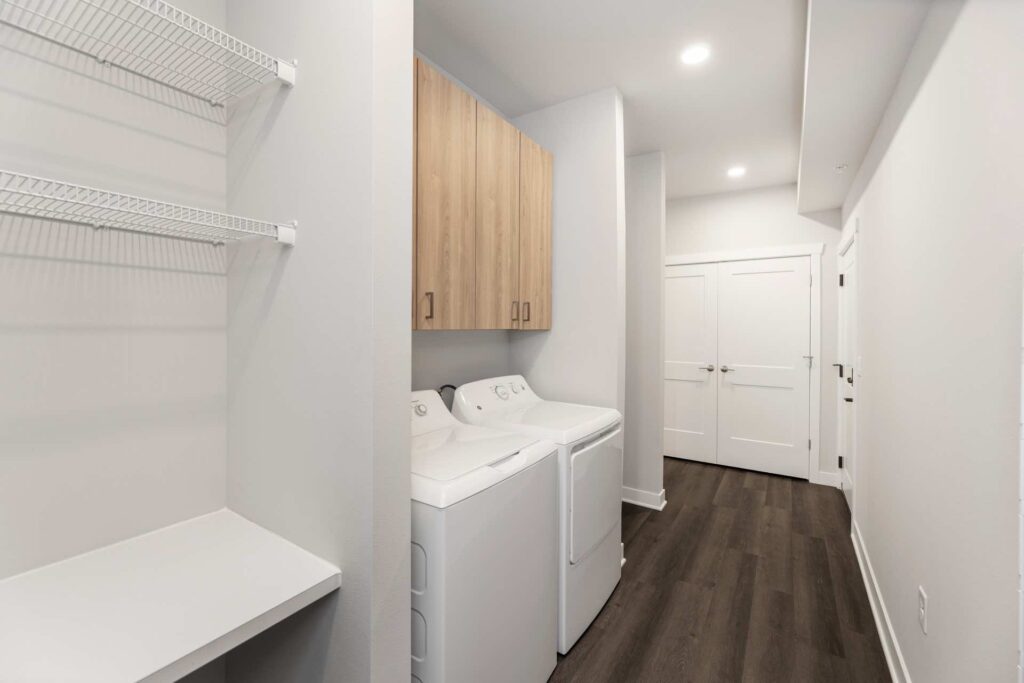 int(28956)
int(28956)
-
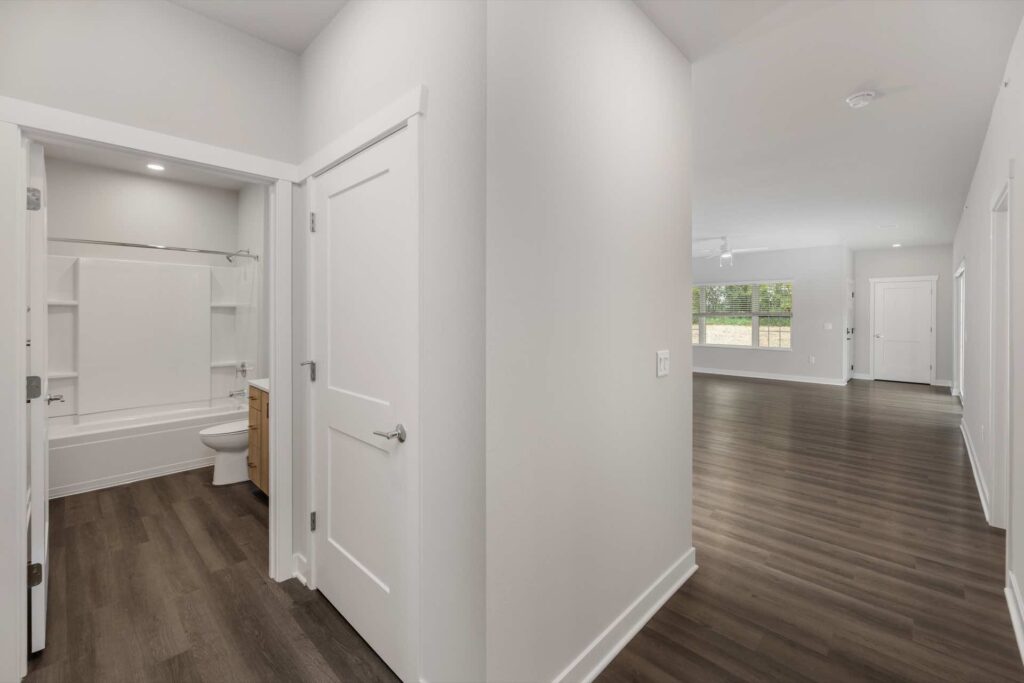 int(28958)
int(28958)
-
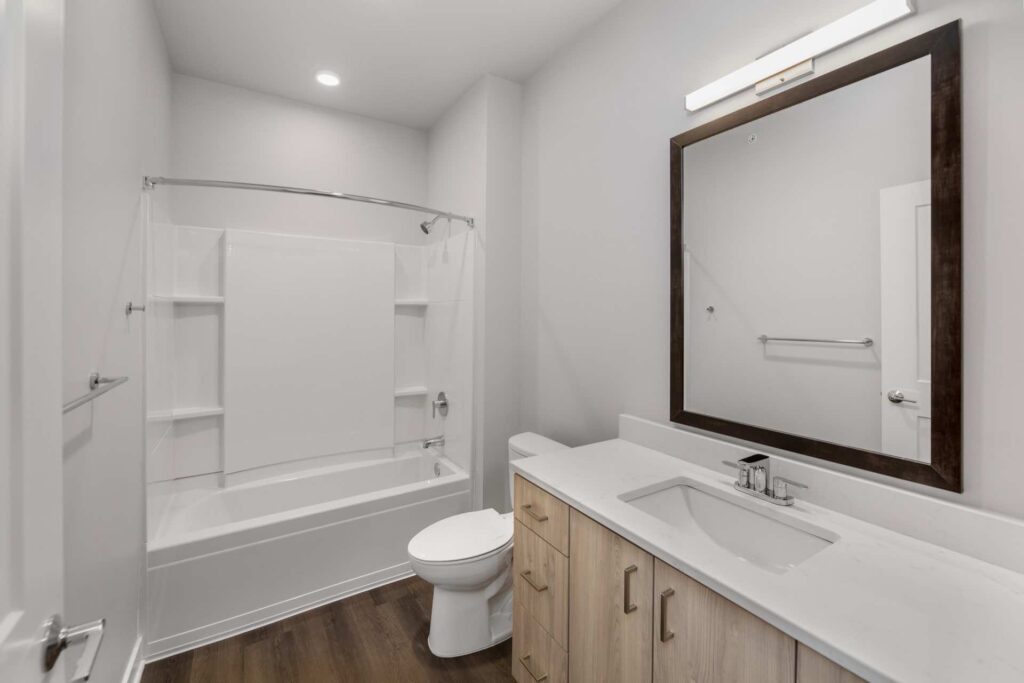 int(28957)
int(28957)
-
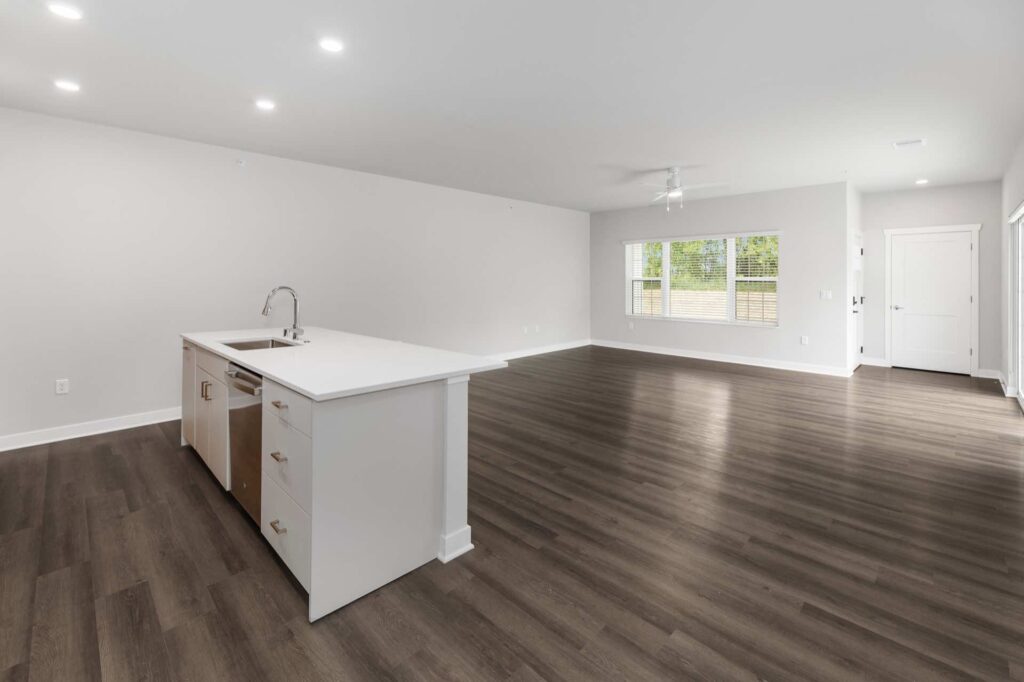 int(28959)
int(28959)
-
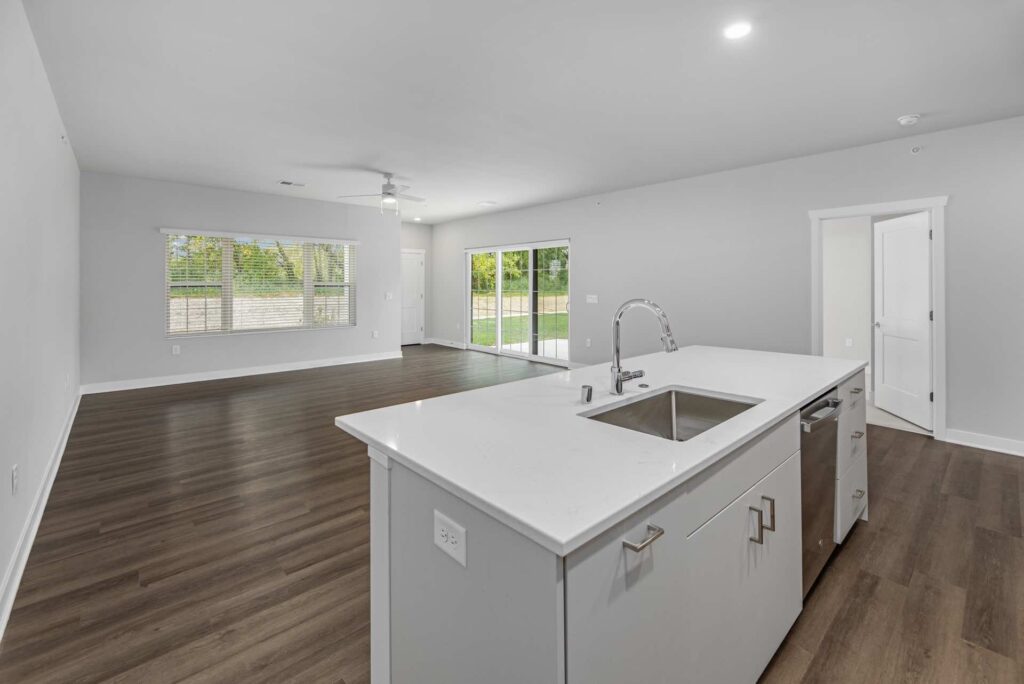 int(28960)
int(28960)
-
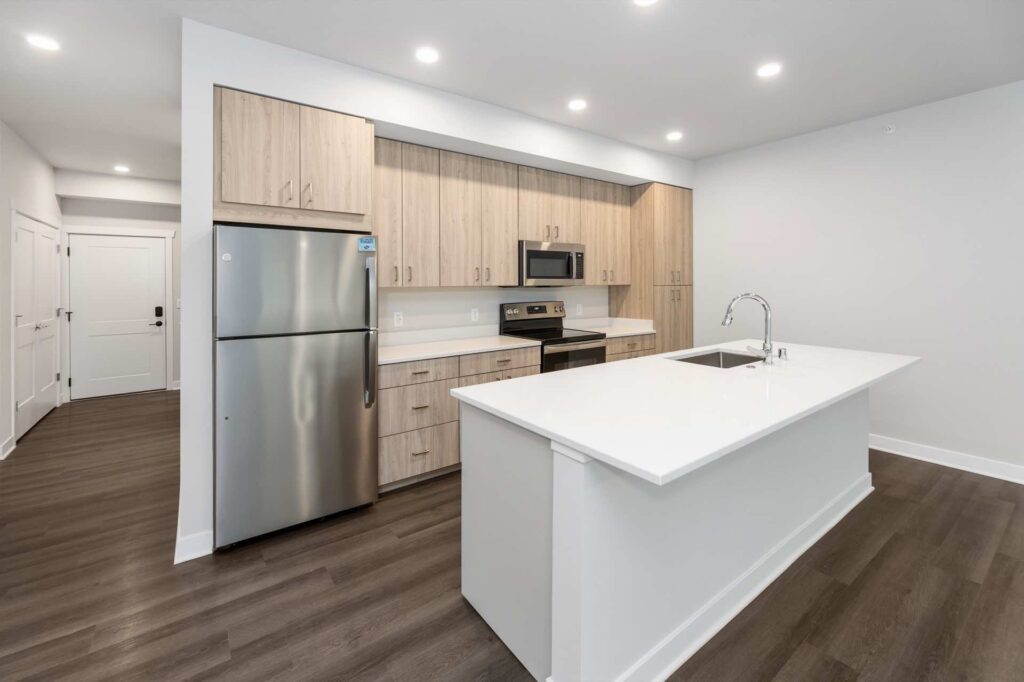 int(28954)
int(28954)
-
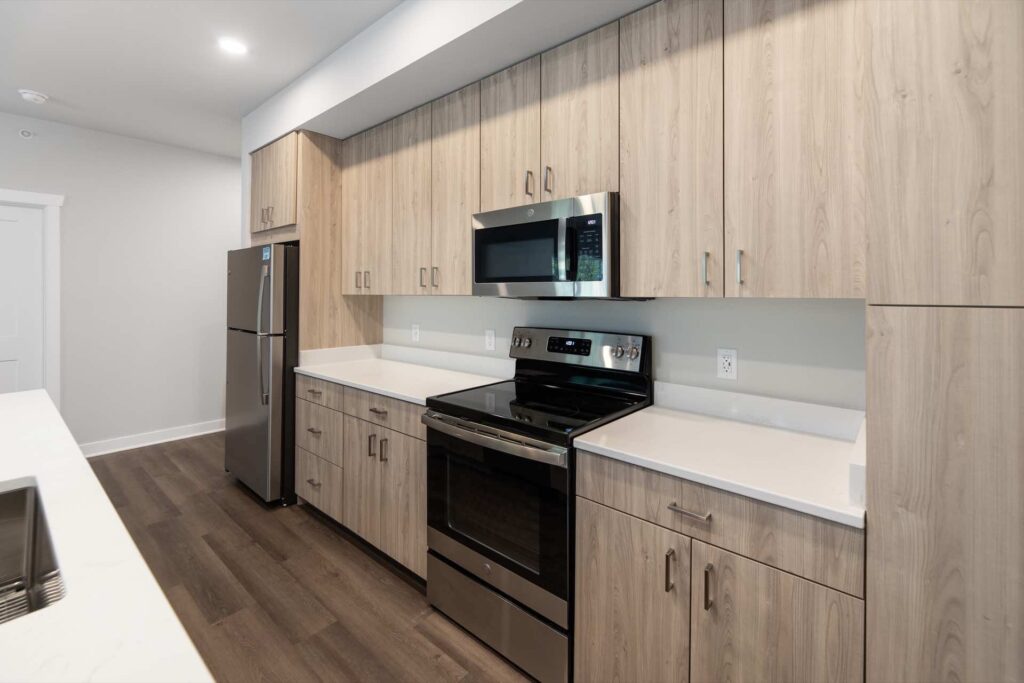 int(28953)
int(28953)
-
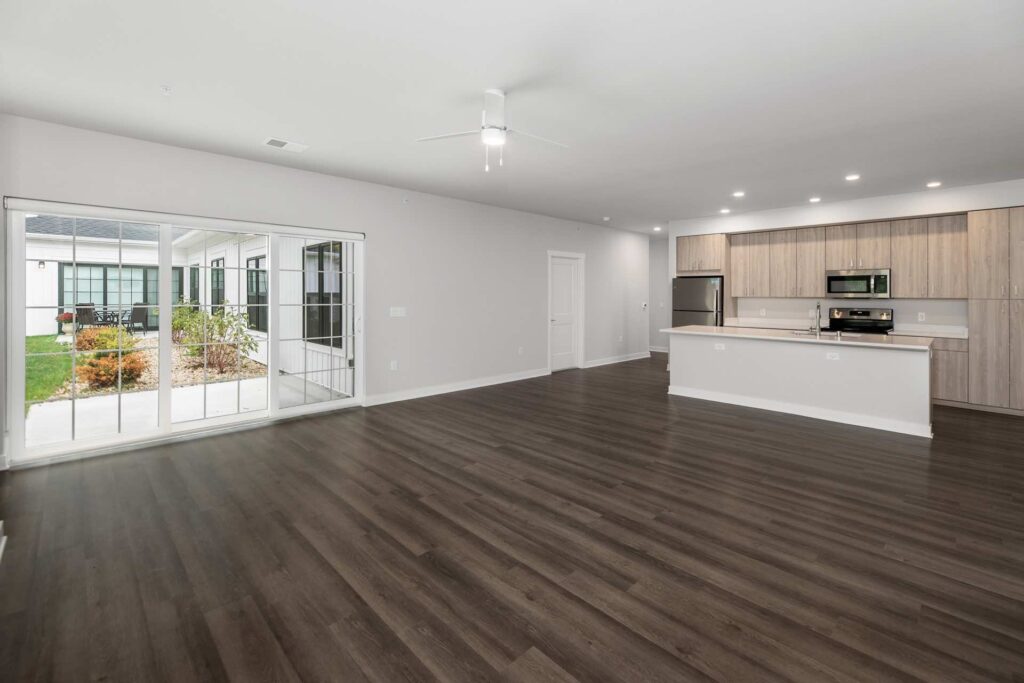 int(28967)
int(28967)
-
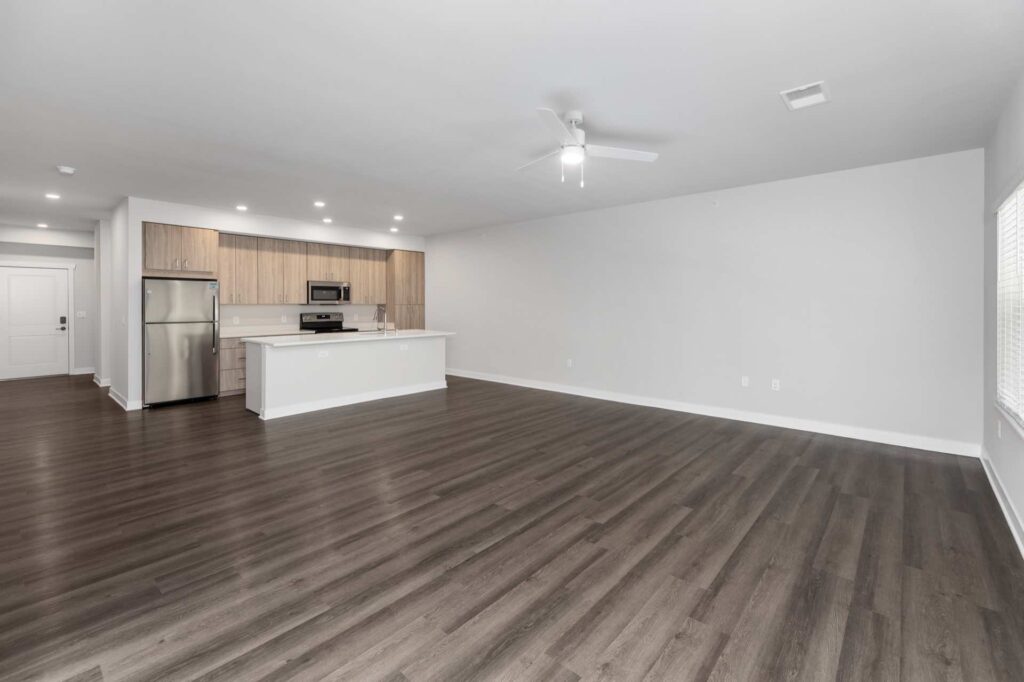 int(28969)
int(28969)
-
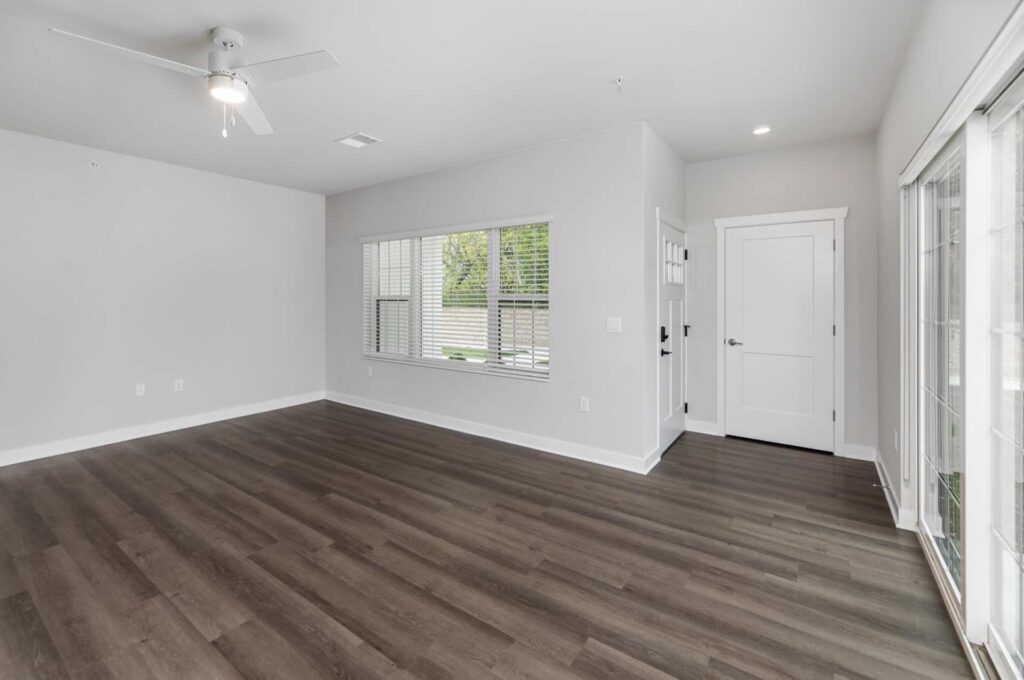 int(28966)
int(28966)
-
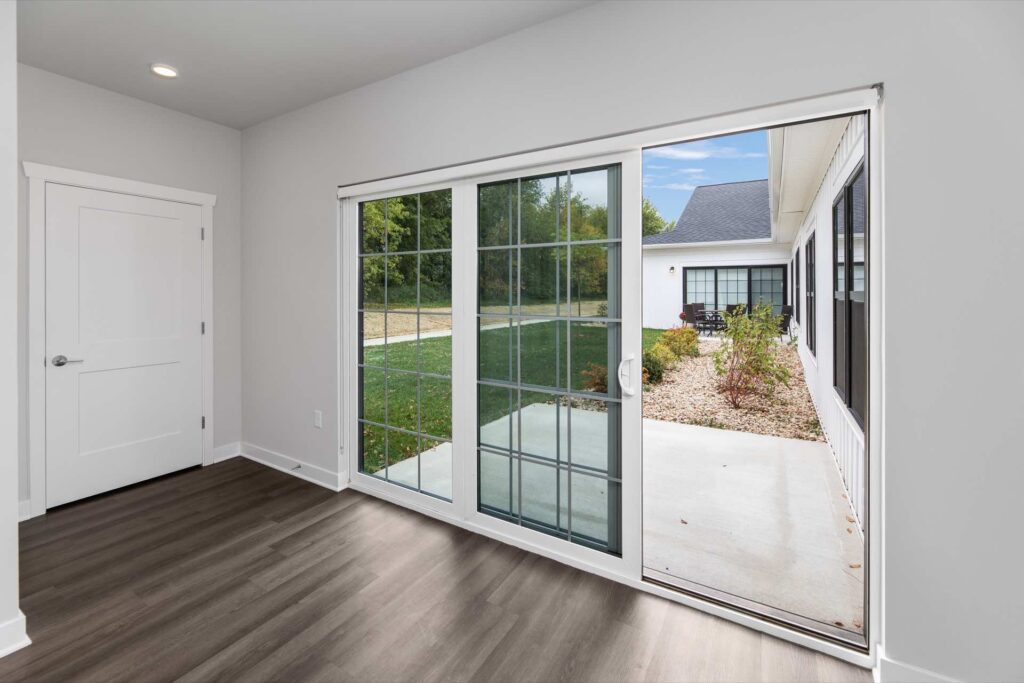 int(29012)
int(29012)
-
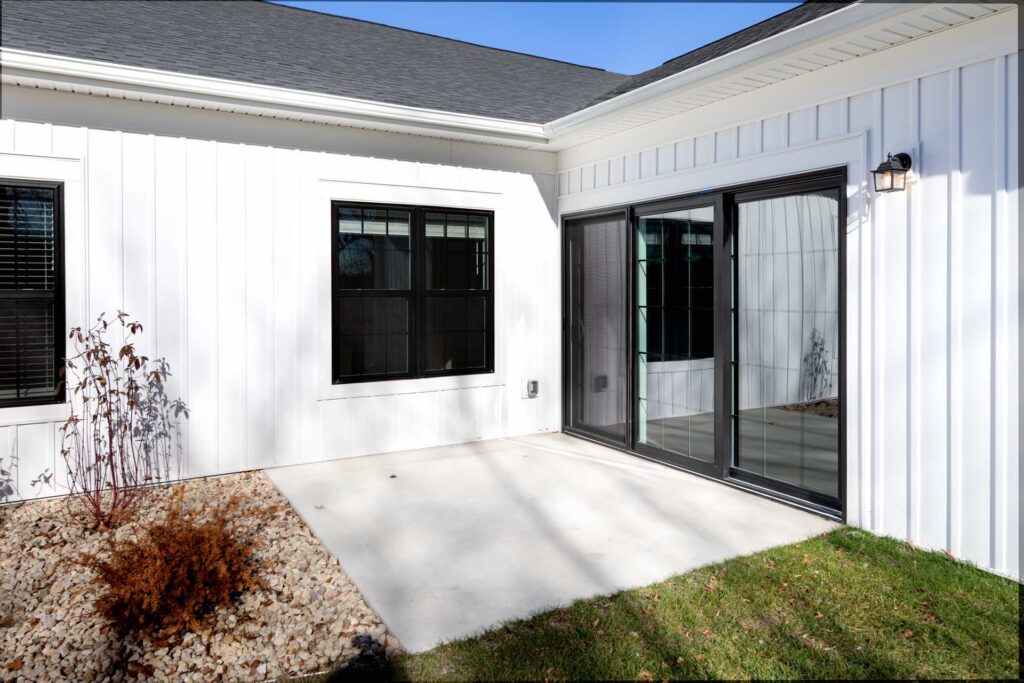 int(29011)
int(29011)
-
 int(28965)
int(28965)
-
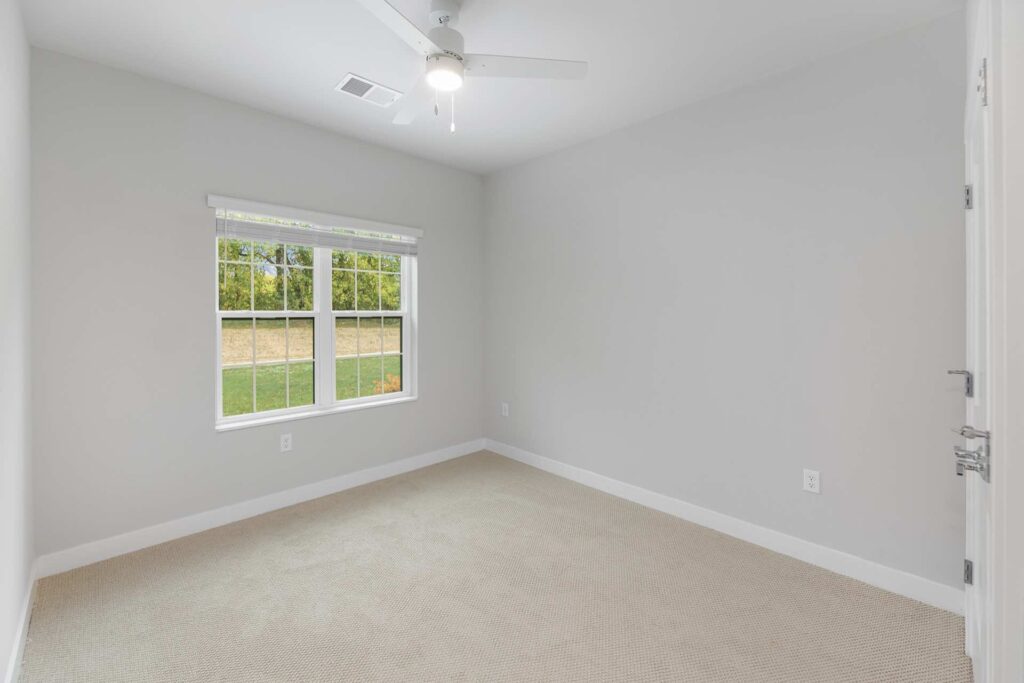 int(28962)
int(28962)
-
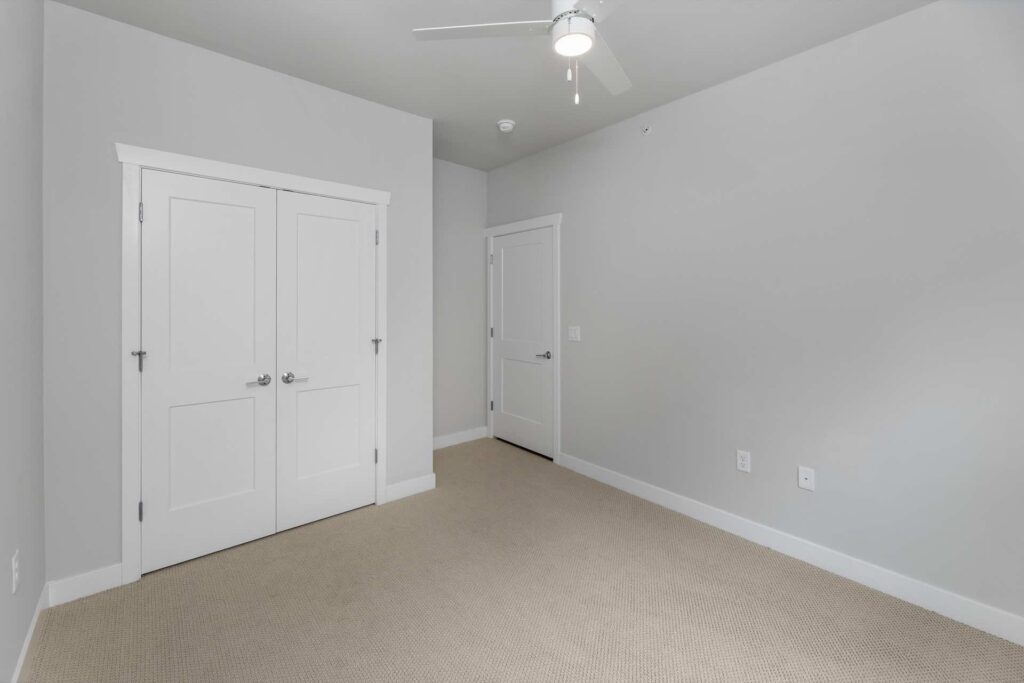 int(28961)
int(28961)
-
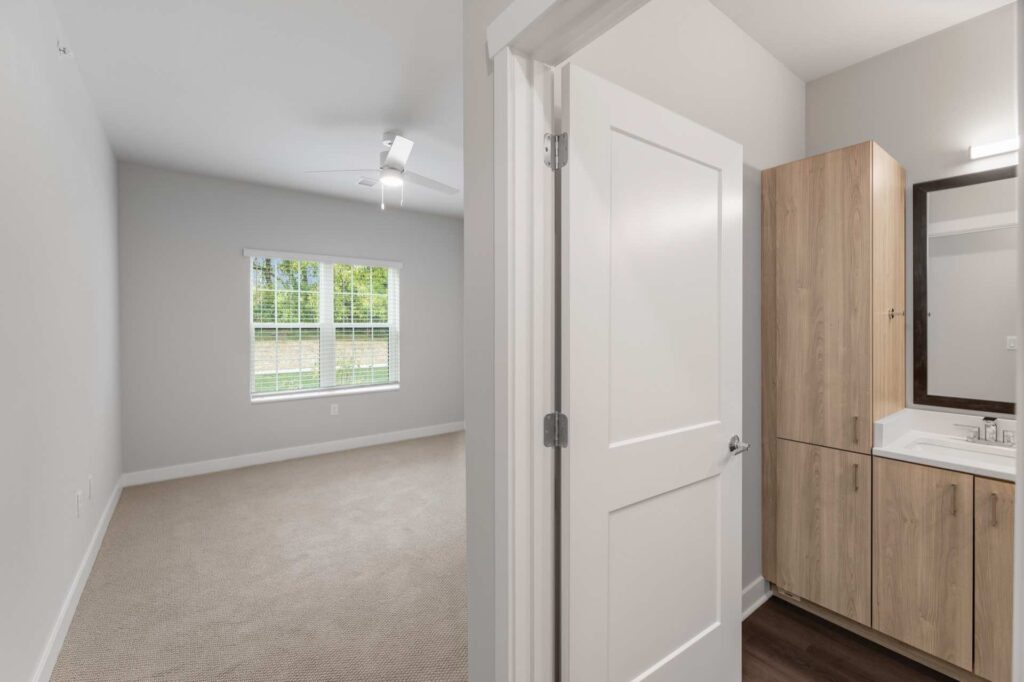 int(28963)
int(28963)
-
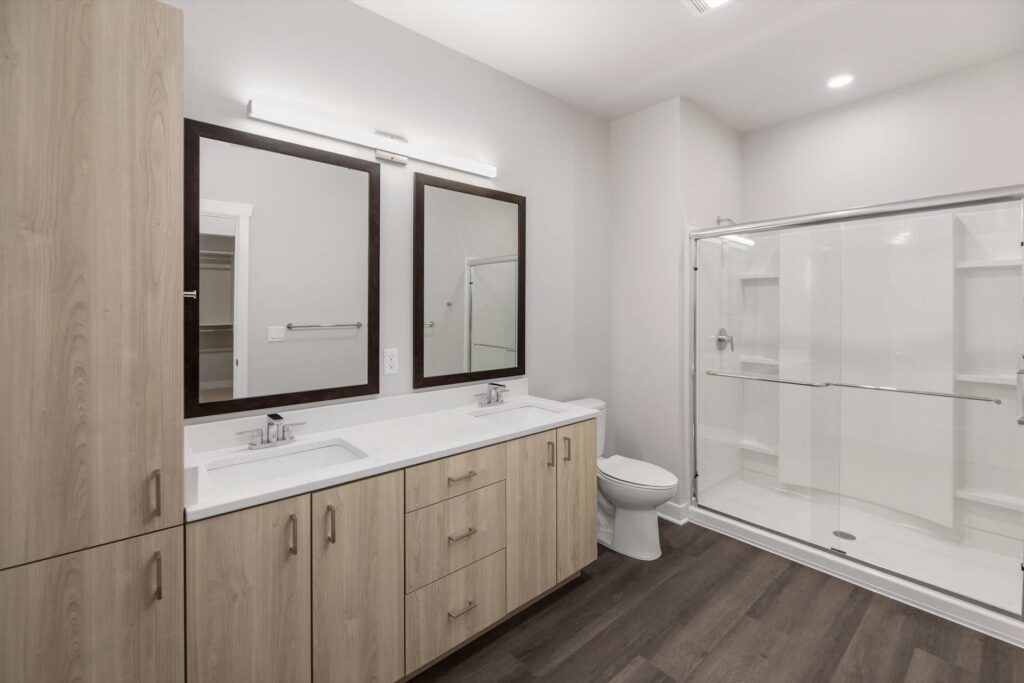 int(28964)
int(28964)
-
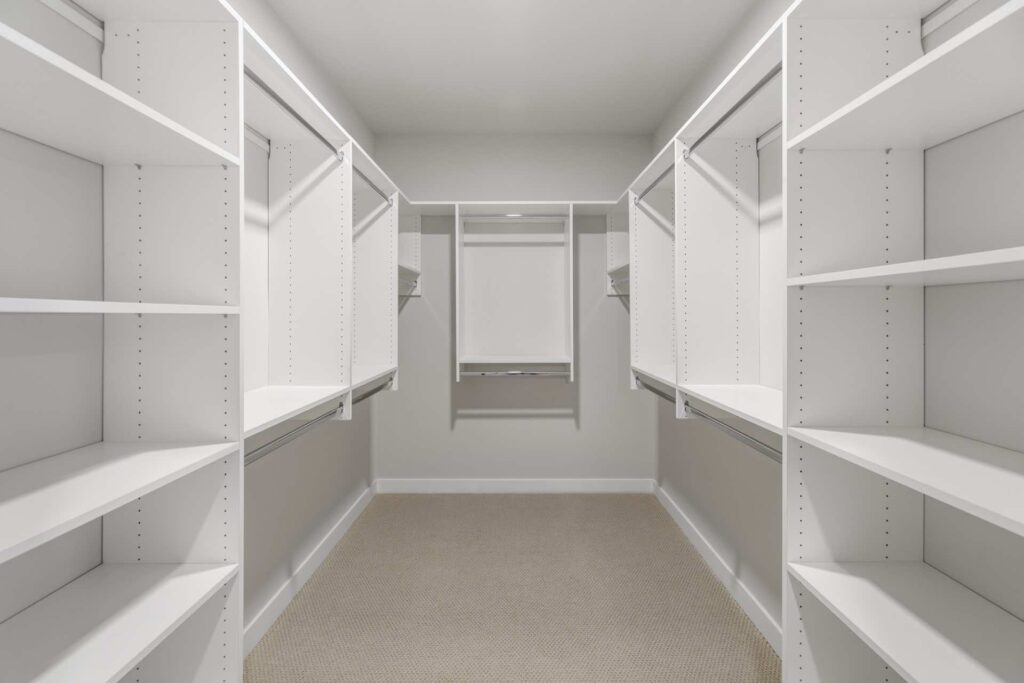 int(28951)
int(28951)
-
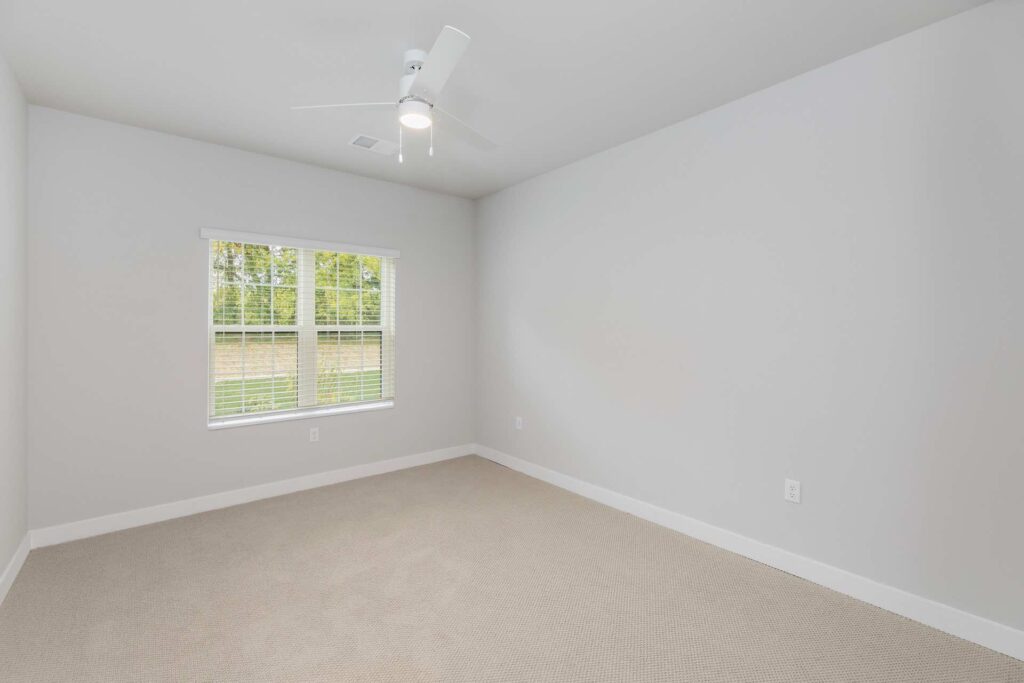 int(28949)
int(28949)
-
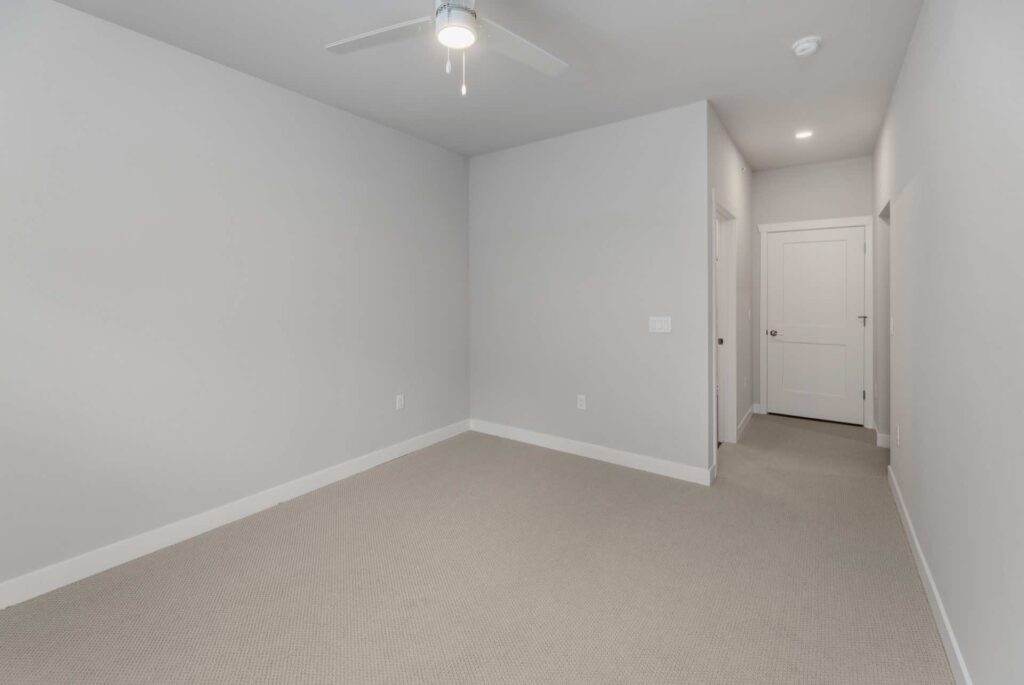 int(28944)
int(28944)
-
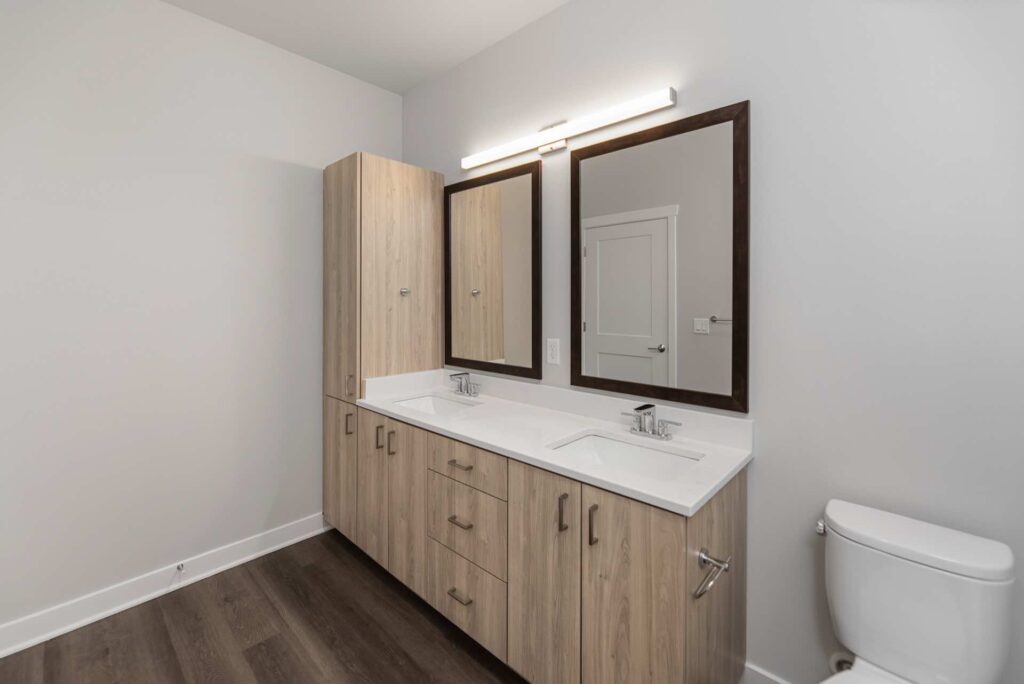 int(28945)
int(28945)
-
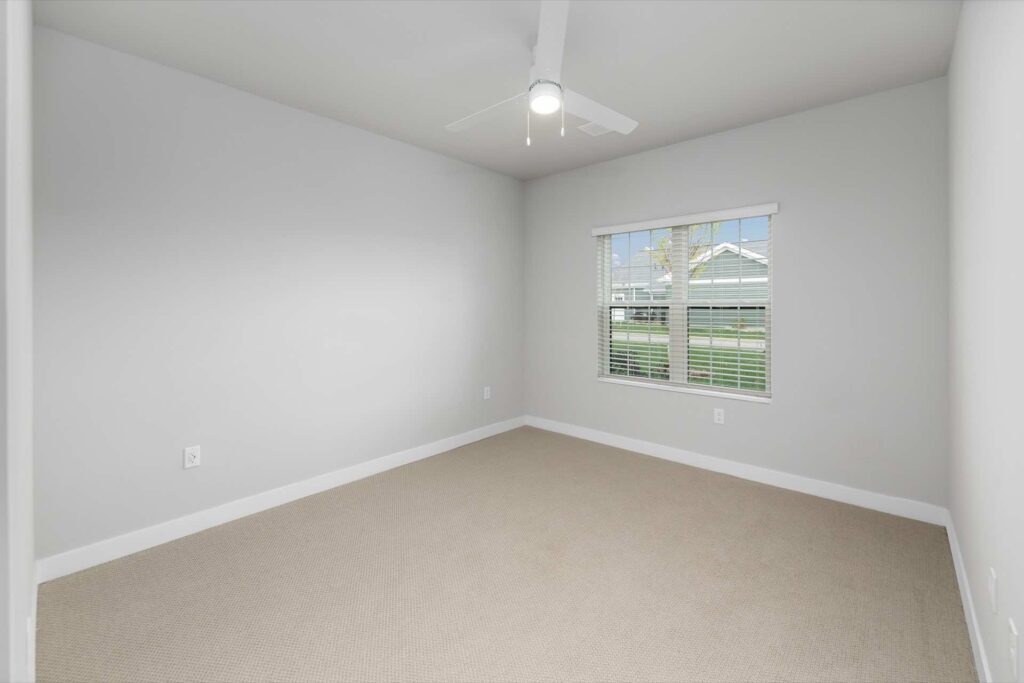 int(28947)
int(28947)
-
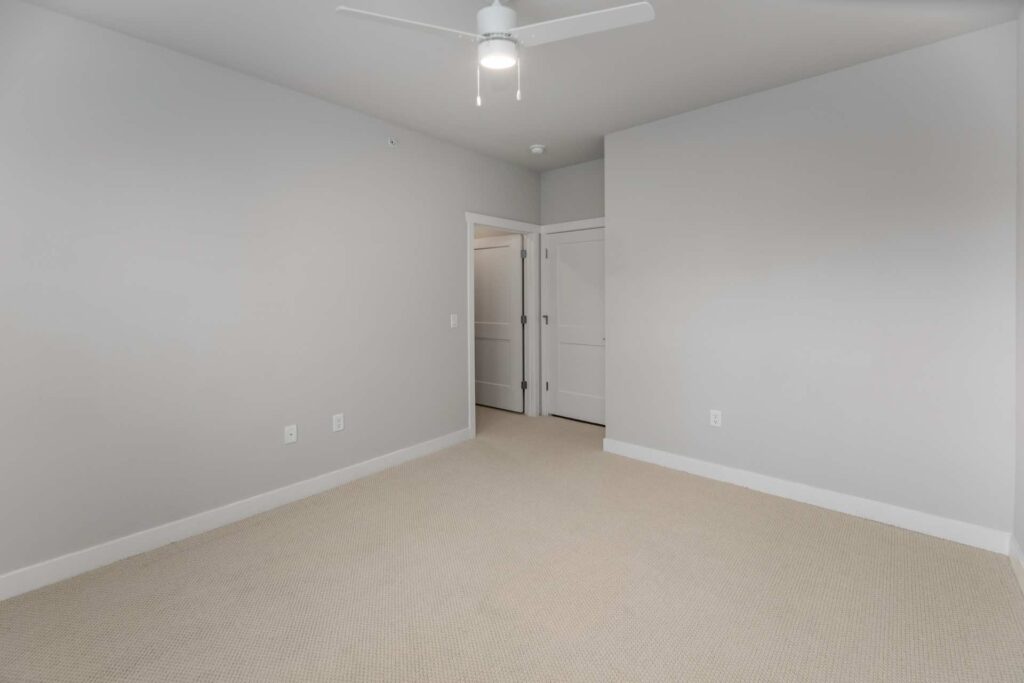 int(28946)
int(28946)
-
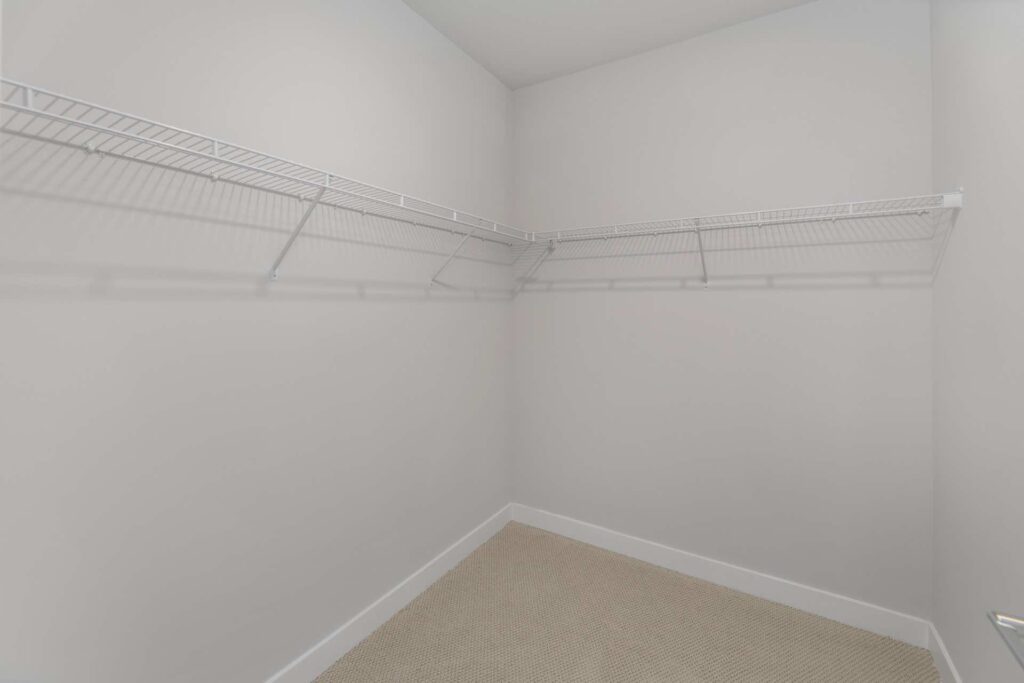 int(28952)
int(28952)
-
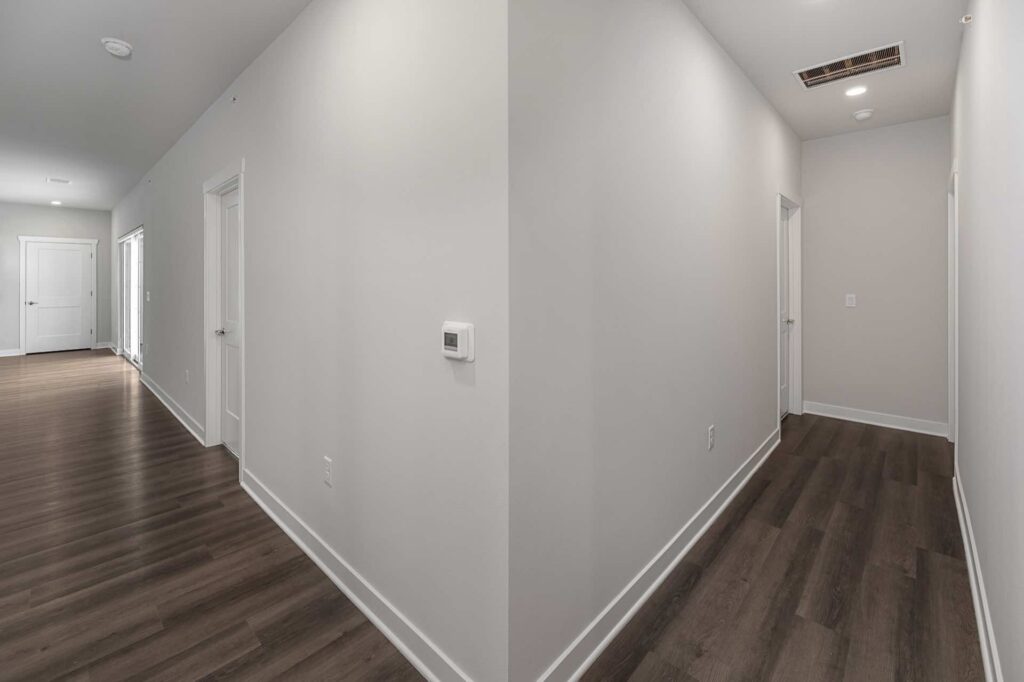
The Mendota
3 Bedroom | 2 Bathroom
2-Car Attached Garage
1,701 sq.ft.
Starting at $2,800 -